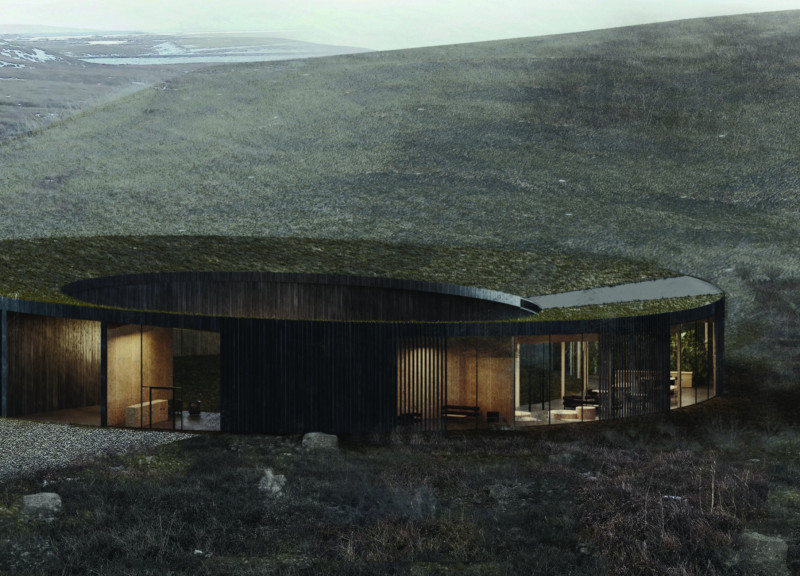5 key facts about this project
At the heart of the design is the idea of connection—connection between people, the community, and the natural surroundings. The circular layout of the center promotes inclusivity, encouraging a fluid movement between different spaces while creating an inviting atmosphere for users. Each portion of the building has been carefully planned to maximize usability; significant areas include an exchange point for local products, cinema and exhibition areas for cultural experiences, and social spaces that support recreational activities. The design deeply respects the local culture and community, echoing their values through its architectural form.
Materiality plays a crucial role in the project. The choice of sustainable materials, including wood and recycled components, underscores the commitment to environmentally responsible design. The use of wood not only contributes to the aesthetic quality of the center but also helps reduce the overall carbon footprint of the building. Furthermore, carbonized wood is implemented in various spaces, enhancing durability while providing a unique texture that harmonizes with the local environment. The presence of green roofing promotes insulation and supports local biodiversity, further connecting the building with its ecological context.
Natural light has been thoughtfully integrated into the design through strategically placed windows, allowing for bright, welcoming interiors that enhance the user experience. The center's façade features vertical elements that not only provide visual interest but also create a contemporary design that respects its natural setting. A central atrium serves as a communal gathering space, with the intent of fostering social interactions among visitors and local residents alike. This focus on community engagement is evident throughout the project, highlighting an intent to create spaces where people can gather, exchange ideas, and celebrate local culture.
The architectural outcomes reflect unique design approaches that address both functional and aesthetic needs. The emphasis on flexibility in the design means that the community center can easily adapt to the evolving demands of the community, seamlessly transitioning between roles such as a marketplace, cultural venue, or event space. This adaptability positions the center as a key resource for local residents, ensuring it remains relevant and beneficial for years to come.
Ultimately, the Lake Mývatn Community Center stands as an example of how architecture can contribute positively to social cohesion and environmental sustainability. Its design intricacies and functional attributes reveal the depth of thought that has gone into its creation. To gain a more comprehensive understanding of the project, including architectural plans, sections, designs, and ideas, we invite readers to explore the full project presentation. Engaging with these details will provide further insight into how this community-focused architecture serves as a model for future developments.


























