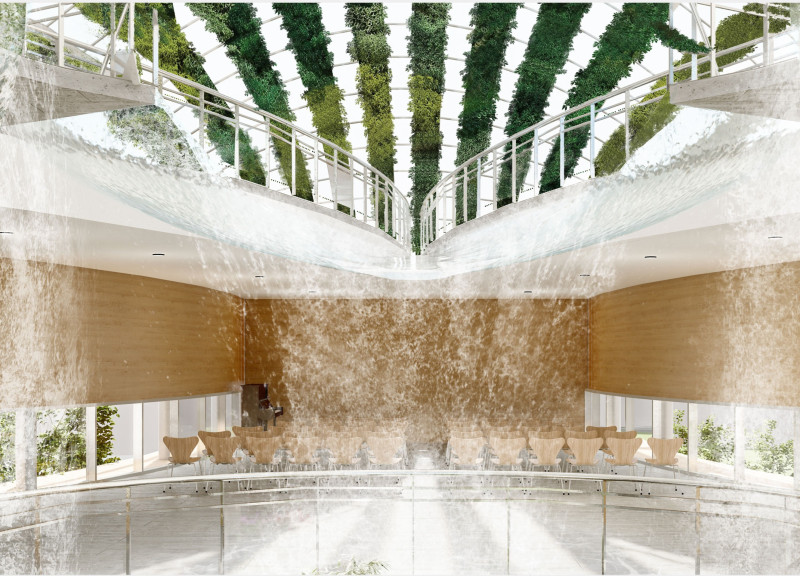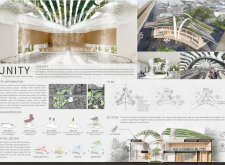5 key facts about this project
The functional essence of the Unity hospice encompasses patient care, reflective spaces, and communal gathering areas. The architectural layout incorporates a central atrium, which serves as the main hub for the building, allowing for natural light and enhanced air circulation. This architectural design element encourages a sense of openness and calm. Additionally, therapy rooms tailored for diverse treatment modalities are strategically located to provide privacy and comfort. Living rooms and communal areas are designed to foster interactions and shared experiences among residents and visitors, reinforcing the hospice's mission as a supportive community.
The design of the Unity project diverges from typical hospice architecture by focusing on integrating natural elements and enhancing user experience through unique design approaches. The incorporation of water features within the landscape serves both aesthetic and therapeutic purposes, contributing to a peaceful atmosphere that aids in the healing process. Green roofs not only support sustainability practices but also provide a connection to nature, creating a vivid and immersive environment that encourages exploration and relaxation.
Another distinguishing factor is the thoughtful use of materials throughout the building. Reinforced concrete offers structural integrity while wood elements, likely Cedar or Teak, infuse warmth and relate to the human scale. Expansive glass panels in key areas optimize natural light, reflecting the garden views and reducing the typical clinical feel associated with healthcare environments. The layout promotes flow and accessibility, enhancing ease of navigation both within the building and to the surrounding landscaped areas.
Reviewing the architectural plans, sections, and designs will provide deeper insights into the methodologies and ideas that shaped the Unity hospice project. The project's commitment to a holistic, community-focused design is evident in every aspect, making it a significant contribution to the architectural landscape and an essential resource for future developments in healthcare architecture. For a comprehensive understanding of its execution and philosophy, exploring the detailed architectural presentations will be beneficial.























