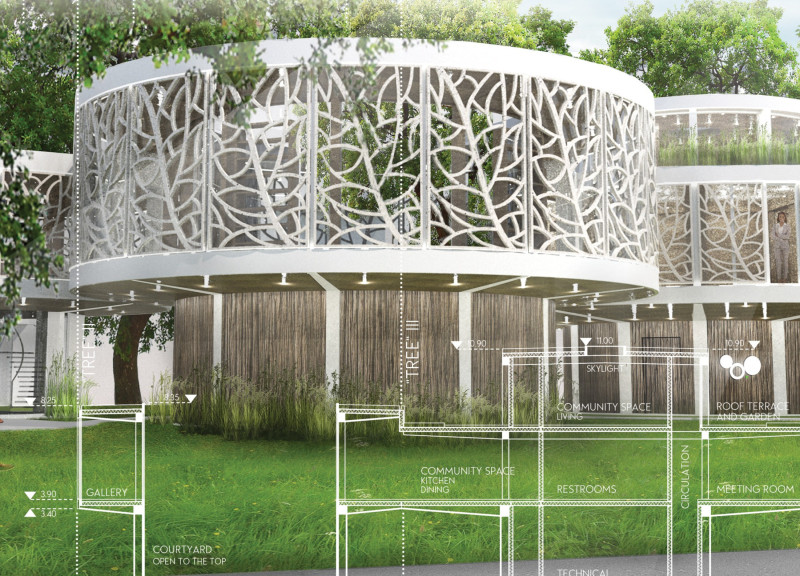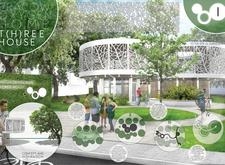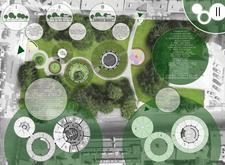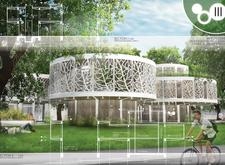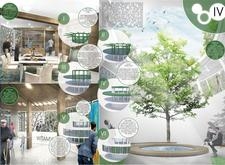5 key facts about this project
This project serves multiple functions. At its core, it is a residential space designed to accommodate families and individuals, while also incorporating communal areas that facilitate social gatherings and activities. The architecture offers a setting that encourages interaction and engagement, with designated spaces for community events, workshops, and informal meetings. This duality of private and communal spaces is a hallmark of modern residential design, aiming to nurture a sense of belonging and collective identity among the inhabitants.
The architectural design itself is characterized by its unique integration of existing trees within the site. This approach not only minimizes ecological disruption but also enhances the aesthetic quality of the living environment. The design layout features an open floor plan that allows for seamless movement throughout the property, promoting a natural flow of activity among the various spaces. By prioritizing light and air circulation, the architecture ensures a healthy indoor environment that aligns with the project’s theme of well-being.
Materiality is an essential aspect of the T(H)REE House project. The choice of materials reflects a dedication to sustainability and practicality. Concrete is utilized for the foundational and structural elements, providing durability and stability. Wood is prominently featured in the interior spaces, offering warmth and a connection to nature, while also supporting sustainable forestry practices. Large expanses of glass are strategically incorporated, allowing abundant natural light to fill the interior and providing residents with unobstructed views of the surrounding landscape.
Innovative design approaches are evident throughout the project. The architectural framework employs prefabricated components that facilitate a more efficient construction process, reducing the time and resources needed on-site. This method aligns with modern architectural ideas that strive to lessen environmental impact. Roof structures are also designed with green technologies in mind, including the integration of photovoltaic panels aimed at harnessing solar energy. Such features not only underscore the project's commitment to sustainability but also provide educational opportunities for residents regarding renewable energy and its benefits.
In addition to the exterior and structural elements, the design places a strong emphasis on creating comfortable and inviting interiors. Community spaces are flexible and adaptable, allowing them to serve various functions depending on the needs of the residents. This adaptability is crucial in contemporary architecture, where the demands of space usage can change over time. The layout encourages social interaction while still offering private areas where individuals can retreat for solitude or relaxation.
The T(H)REE House ultimately represents a forward-thinking embodiment of modern architectural principles, exemplifying how residential design can meaningfully integrate with its environment and foster community relationships. The project showcases a careful consideration of spatial organization, material selection, and ecological mindfulness, providing a model for future architectural endeavors focused on sustainability and social interconnectedness. For those interested in exploring this project further, including architectural plans, architectural sections, and intricate architectural designs, a deeper investigation into the T(H)REE House will provide valuable insights into contemporary approaches to housing and community-focused architecture.


