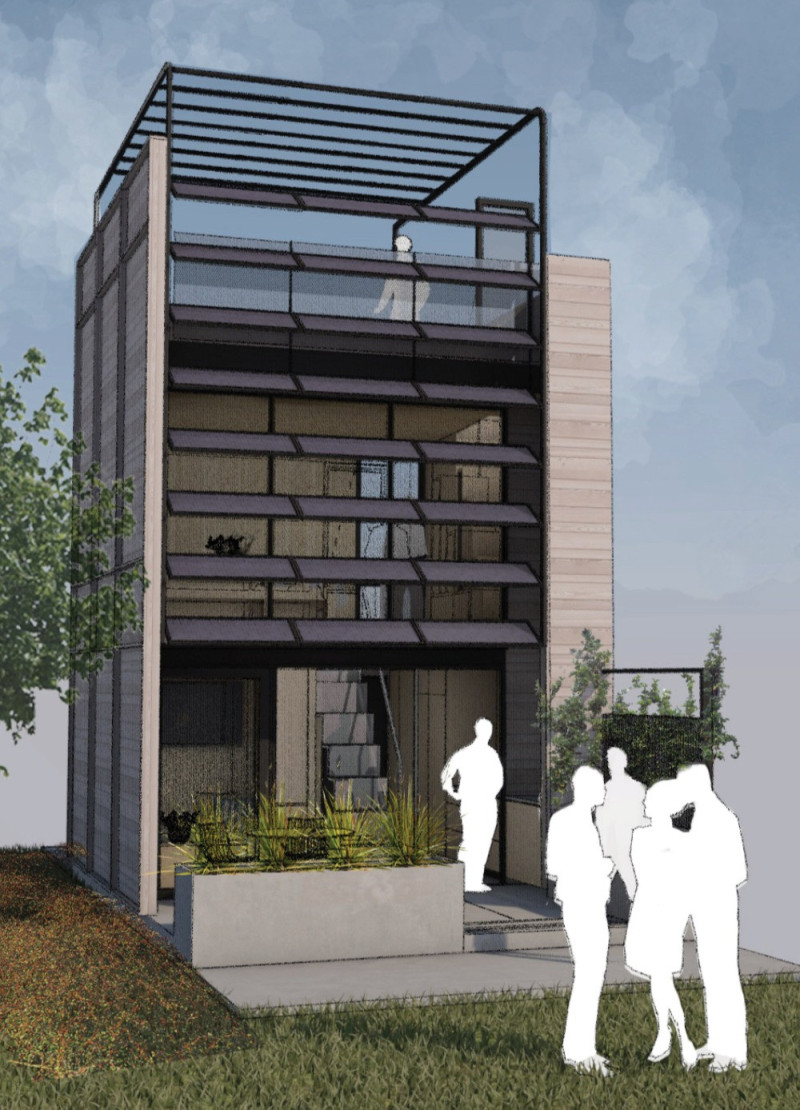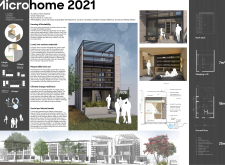5 key facts about this project
The core function of this project is to provide adaptable and efficient living spaces suitable for a diverse range of individuals and family sizes. By incorporating modular design principles, the Microhome can be expanded or contracted based on specific needs, allowing for flexible living arrangements. This adaptability is vital in urban areas where housing demands can fluctuate, making the project particularly relevant in today’s housing market.
Several critical elements define the Microhome's architecture. One of the most notable features is its modular construction, which not only allows for quick assembly but also reduces construction waste, aligning with sustainable building practices. Each module is designed with careful attention to space utilization, featuring open floor plans that promote fluid movement between living, dining, and kitchen areas. This openness is complemented by large windows that invite natural light, enhancing the overall living environment.
The design integrates sustainable materials such as sustainable timber, glass, steel, and photovoltaic panels, reflecting a commitment to minimizing the environmental footprint. The use of timber supports a low-carbon approach, while glass elements not only provide aesthetic value through transparency but also improve energy efficiency by promoting natural heating and cooling. Steel contributes to the structural integrity of the building, allowing for a stable and durable framework.
Another remarkable aspect of this project is the green roof system, which plays a dual role by managing stormwater runoff and contributing to insulation. This feature is designed to foster biodiversity and improve air quality, emphasizing the project's ecological responsibility. Additionally, rainwater harvesting systems enhance resource efficiency, further reducing the demand on municipal services and promoting an independent living experience.
Social interaction is an essential component of the Microhome 2021. The design thoughtfully includes communal spaces, such as shared gardens and roof decks, which encourage residents to connect with one another. This focus on building a community fosters a sense of belonging, addressing the increasing isolation many urban dwellers experience. By ensuring that personal retreats are complemented with opportunities for social engagement, the project strives to enhance occupants' overall well-being.
The Microhome 2021 stands out due to its holistic approach to addressing the challenges of contemporary urban living. It exemplifies a blend of functionality, sustainability, and community, demonstrating how thoughtful architectural design can respond to the needs of modern residents. This project represents a significant step toward redefining the urban housing landscape by prioritizing not only space and efficiency but also the social and environmental implications of architectural choices.
For those interested in a deeper understanding of the Microhome 2021, exploring the architectural plans, sections, designs, and ideas will provide further insight into its innovative characteristics. The project's thoughtful approach to urban housing invites ongoing discussion and reflection on how architecture can continue to evolve in response to our changing world.























