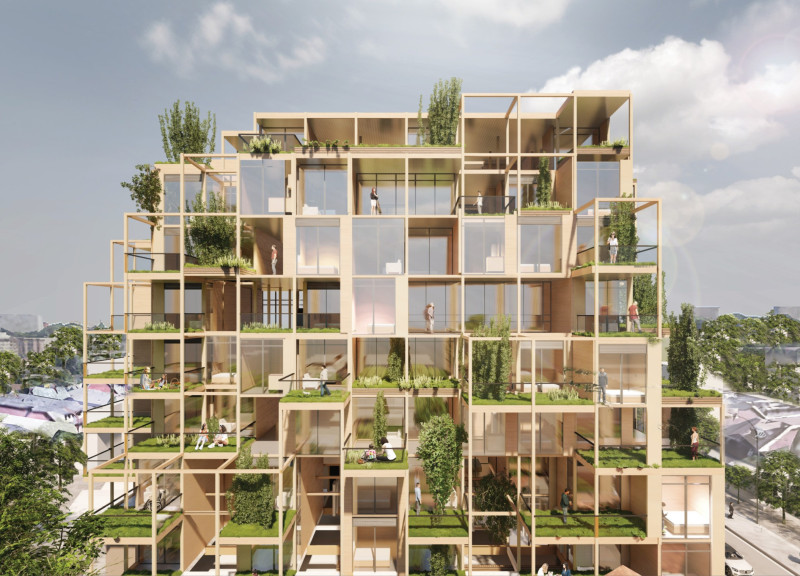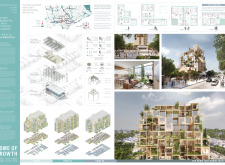5 key facts about this project
This architecture represents a synthesis of modern design principles and traditional influences, creating a cohesive environment that reflects the needs of its users while respecting its context. The project is designed to facilitate interaction among inhabitants, thereby fostering a sense of community and connection.
The architectural planning includes essential spaces such as open social areas, workspaces, or private living quarters, all thoughtfully arranged to optimize functionality and accessibility. The materials chosen for this project further emphasize its intention, with a balance between durability and aesthetics. Reinforced concrete and steel framing ensure structural robustness, while the use of wood and glass introduces warmth and openness.
The integration of technologies for energy efficiency—such as smart building systems—supports sustainability goals. The design also considers the surrounding landscape, ensuring a seamless transition between built and natural environments.
Unique Design Approaches
One notable aspect of this project is its emphasis on adaptive reuse, where existing structural elements are preserved and incorporated into the new design. This approach not only minimizes environmental impact but also honors the site’s historical narrative. The architectural design features local materials, which assists in maintaining cultural integrity while providing distinctiveness to the overall aesthetic.
Another unique design feature is the incorporation of green roofs and living walls which contribute to biodiversity, manage stormwater, and enhance energy efficiency. This biophilic design approach aligns with contemporary architectural ideas that prioritize ecological considerations alongside user experience. The careful configuration of public and private spaces encourages social interactions while allowing for moments of solitude.
Spatial Organization and Functionality
The organization of spaces within the project reflects a clear understanding of user needs. For instance, communal areas are strategically placed to encourage gatherings, while private spaces are designed to provide comfort and tranquility. The flow between indoor and outdoor environments is enhanced by wide openings and strategic landscaping, promoting a sense of harmony between the structure and its surroundings.
Architectural plans depict a balanced layout of functional areas, supported by structural elements that facilitate flexibility in usage. The sections illustrated in the architectural designs showcase the interplay of light and shadow, demonstrating how each part of the design interacts dynamically throughout different times of the day.
For those interested in exploring the project further, detailed architectural plans and sections provide insight into the design's functional aspects and spatial arrangements. Reviewing these elements will offer a comprehensive understanding of how the architecture addresses both practical aspects and the overarching vision behind the project. The careful consideration applied to every detail renders this project a thoughtful example within the broader discourse of contemporary architecture.























