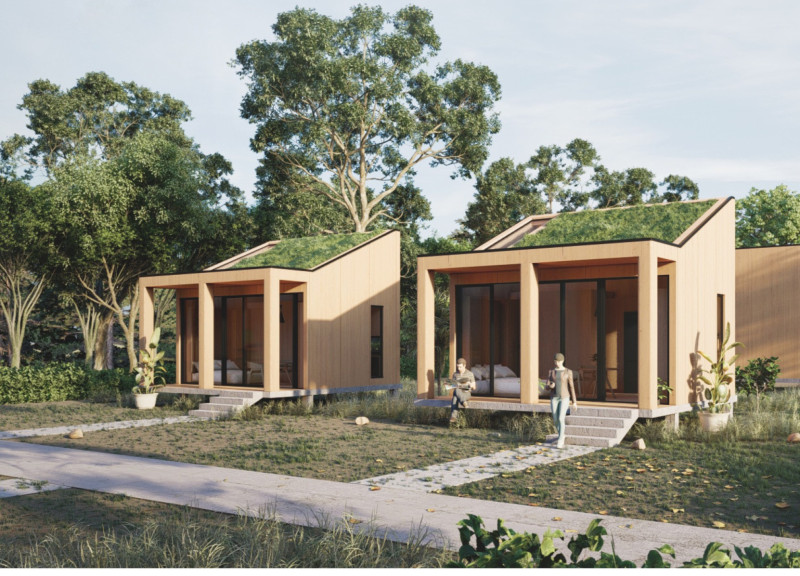5 key facts about this project
The Ada House comprises key functional areas: a living room, kitchen, bathroom, and bedroom, all organized in a way that promotes comfort and ease of movement. Each space is designed to maximize natural light and ventilation, which is essential for reducing energy consumption and enhancing overall living conditions. This architectural integration of indoor and outdoor spaces encourages interaction among residents, reinforcing community ties.
Design Strategies that Set the Ada House Apart
What distinguishes Ada House from conventional housing is its adaptation to local climate conditions and its emphasis on sustainability. The project employs a modular design that allows for scalability based on the inhabitants’ needs, showcasing flexibility within a compact footprint. Additionally, the materials chosen are local and sustainable, including timber for structural framing, concrete for durability, and glass to enhance natural lighting. The use of a green roof system also contributes to thermal insulation and stormwater management, which are vital in the humid environment of Panama.
The building orientation is optimized to capture prevailing breezes and direct sunlight, reducing dependency on mechanical systems. This passive cooling strategy aligns with modern sustainable building practices, making the structure not only environmentally conscious but also economically viable for future occupants.
Integration of Community and Environment
The design prioritizes outdoor spaces, with roofed terraces that extend the living area beyond its interior walls. This approach supports social interactions and activities, fostering a sense of community among residents. The thoughtful arrangement of spaces allows for both privacy and openness, catering to the diverse needs of family life.
The architectural drawings, including floor plans and sections, reveal a comprehensive understanding of spatial relationships and structural efficiency present in the design. The clarity of these architectural plans allows for easy comprehension of how various elements interconnect and function cohesively. The project’s layout effectively utilizes available land while accommodating the necessary living requirements.
Explore the project presentation for a detailed view of architectural designs and ideas that reflect the specific design approaches employed in the Ada House. An examination of the architectural plans and sections will provide further insight into how these strategies come together to fulfill the housing needs of the community in Panama.























