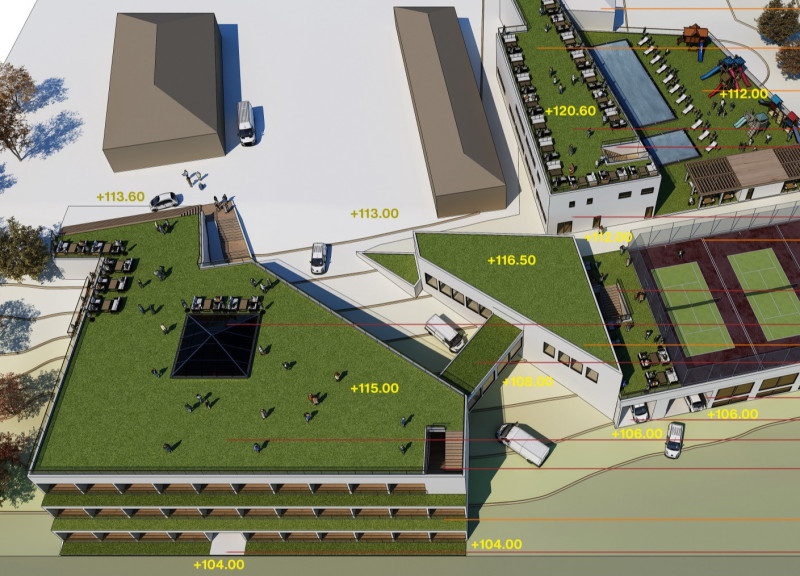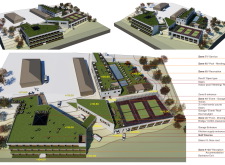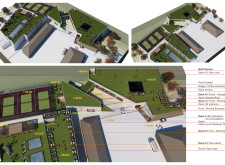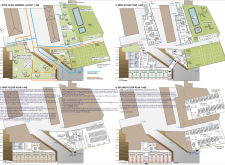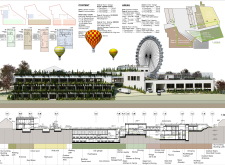5 key facts about this project
The main components of the project include accommodation areas, dining facilities, event spaces, and recreation zones. Each segment is purposefully designed to facilitate a range of activities, catering to diverse user needs. The accommodation offers comfortable lodgings, while the dining area is equipped for both casual and formal gatherings, underscoring the importance of social spaces in the overall design.
Materiality plays a significant role in the project, with an emphasis on durability and environmental sustainability. Concrete serves as the structural backbone, providing strength and flexibility. Extensive use of glass enhances natural light and visual connectivity to the exterior, reinforcing the relationship between indoor and outdoor spaces. Timber is incorporated for a warm aesthetic, while steel elements provide additional structural support.
The integration of green roofs is a notable feature, contributing to the environmental performance of the structure. This element not only enhances biodiversity but also promotes sustainability by reducing heat retention and improving insulation. The landscaped areas encourage outdoor engagement, with recreation zones that include sports facilities and walking paths designed to cater to both passive and active leisure activities.
Unique Design Approaches
What sets this project apart is its thoughtful approach to creating transitional spaces that blend functionality with aesthetic appeal. The use of expansive glass surfaces reduces the barriers between interiors and exteriors, allowing for a fluid movement between spaces. This design strategy emphasizes the importance of natural light and views, enhancing user experience throughout the facility.
Additionally, the project thoughtfully integrates its footprint with the surrounding landscape, ensuring that outdoor areas are not merely appendages but essential components of the overall design. The strategic placement of recreational facilities promotes social interaction, encouraging visitors to gather and engage with one another in a purposeful manner.
Architectural Details
Key architectural details include the distinctive zoning of the project, which allows for clear navigation and functionality without sacrificing aesthetic quality. The layout is organized into defined spaces that are easily accessible while maintaining a cohesive flow. This is further enhanced by the incorporation of service areas, which are efficiently planned to support operational needs without disrupting guest experiences.
The careful selection of materials further elevates the design, creating a harmonious balance between natural and modern elements. The use of sustainable practices throughout the construction process showcases a commitment to environmental responsibility, positioning the project as a forward-thinking example in contemporary architecture.
Exploring the presentation of this architectural design reveals deeper insights into its structural components. Interested readers can review architectural plans, sections, and detailed design elements to gain further understanding of how this project effectively combines usability, sustainability, and aesthetic integrity.


