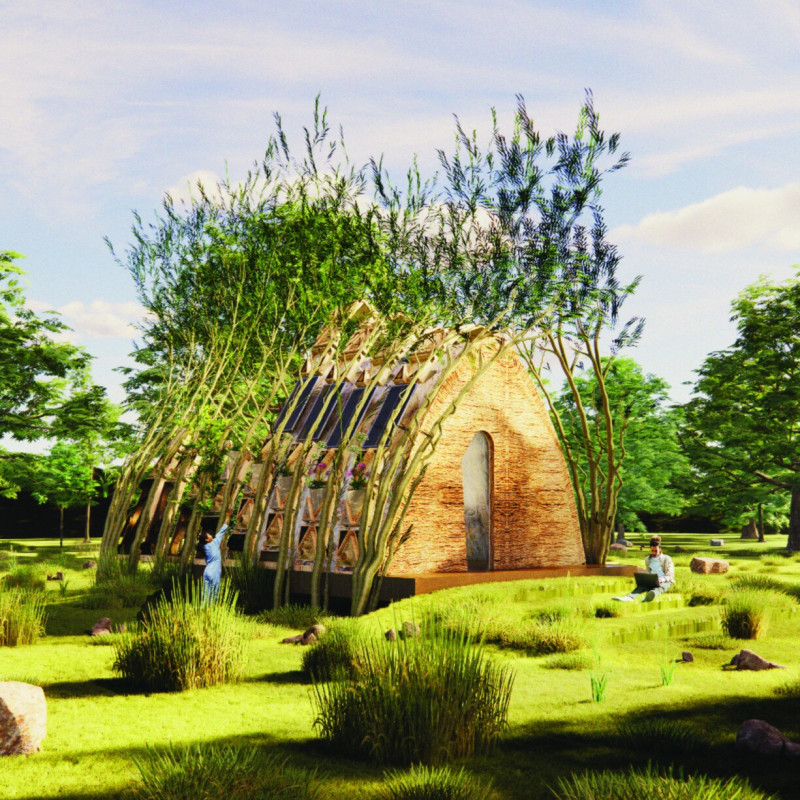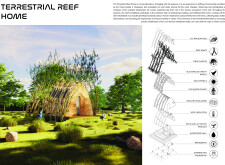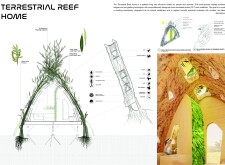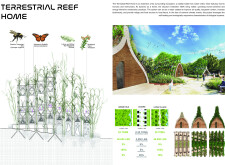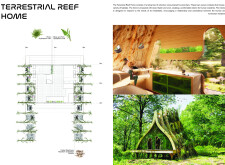5 key facts about this project
The project is located in an urban environment characterized by a diverse mix of residential and commercial spaces. It aims to address the need for functional and aesthetic enhancements within the community while fostering a sense of connectivity among users. The design integrates into the existing fabric of the neighborhood, responding to its architectural language and local context.
**Spatial Strategy**
The layout prioritizes accessibility and movement, ensuring efficient circulation between various zones. Key areas are organized to facilitate interaction and collaboration, with communal spaces strategically positioned to encourage social engagement. The design incorporates flexible configurations that can adapt to different activities, enhancing the overall usability of the space. Natural light is a critical consideration, with large windows and open atriums allowing for ample daylight penetration, which contributes to a more inviting environment.
**Materiality and Sustainability**
A careful selection of materials emphasizes durability and environmental responsibility. Locally sourced elements minimize the project's carbon footprint while promoting regional craftsmanship. The exterior features a blend of contemporary and traditional finishes, creating a visual dialogue with the surrounding structures. Sustainable practices are embedded in the design, including rainwater harvesting systems, green roofs, and high-performance insulation, all aimed at reducing energy consumption and promoting long-term ecological stewardship.


