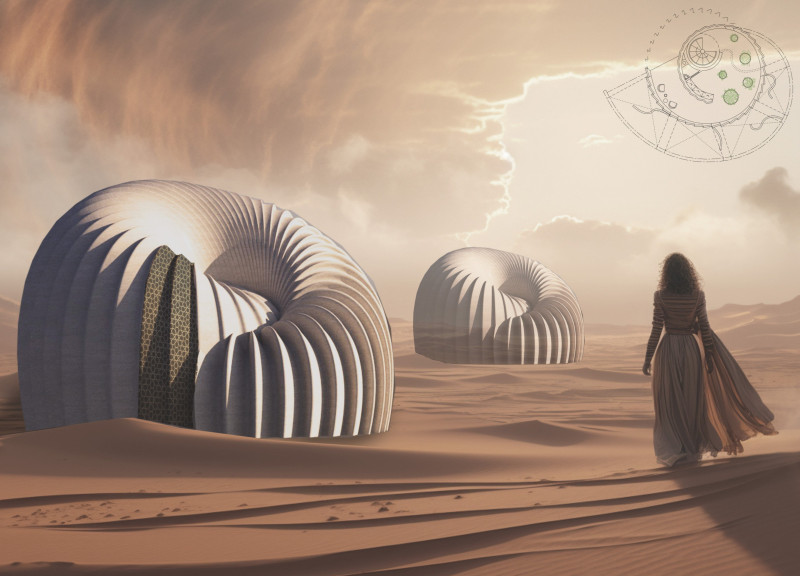5 key facts about this project
At its core, the project functions as a multi-purpose space that caters to a variety of user needs. By offering flexible areas for both private and communal activities, it promotes interaction among residents while still allowing for individual privacy. This duality is essential in modern architectural practices, where the emphasis is increasingly placed on enhancing social connections within urban spaces. The design embraces the concept of openness, enabling natural light to permeate through large windows and creating inviting interiors that foster a sense of belonging.
A notable aspect of this project is its careful selection of materials, which communicate both aesthetic appeal and structural integrity. The use of reinforced concrete forms the backbone of the building, providing strength and longevity, while large expanses of glass blur the boundaries between the interior and exterior. This approach not only maximizes natural light but also offers stunning views of the surrounding landscape. Elements of wood bring warmth to the spaces, strategically placed in both the façade and interior finishes, inviting a tactile experience for users.
The architectural design incorporates various thoughtful elements that enhance the overall experience. Outdoor terraces and green roofs extend the usable space beyond the physical confines of the building, allowing for the integration of nature into everyday life. These areas are designed to support biodiversity and promote environmental stewardship, reflecting a growing awareness of ecological impacts in architecture. The landscaping complements the building, featuring native plants that require minimal maintenance while enhancing the local ecosystem.
One of the unique design approaches of this project is its commitment to innovative energy solutions. By incorporating renewable energy technologies, such as solar panels and rainwater harvesting systems, the building minimizes its ecological footprint. This sustainable framework not only addresses current environmental challenges but also sets a precedent for future architectural practices. The thoughtful integration of these systems illustrates a forward-thinking mindset, where architecture plays a proactive role in addressing climate issues.
The interior layout of the project is equally significant, with carefully arranged spaces that foster functionality and comfort. Open-plan areas facilitate collaboration and interaction, while private nooks provide sanctuaries for focused work or relaxation. The thoughtful distribution of rooms ensures that both common and private areas are easily accessible, enhancing the overall usability of the project. The attention to detail in the design encourages a seamless flow throughout the space, making it feel both expansive and intimate.
Furthermore, the project is a testament to the evolving relationship between architecture and community. By prioritizing spaces that cater to social gatherings, active living, and communal experiences, the design successfully addresses the needs of a diverse population. Enhancing a sense of place, the project reinforces local culture and values while encouraging engagement within the community.
For those interested in understanding the full scope of this architectural endeavor, exploring the detailed architectural plans, sections, and drawings will provide a deeper insight into the design process and the intentions behind each element. The project embodies a cohesive approach to architecture that combines functionality, sustainability, and aesthetic considerations, highlighting the importance of creating environments that serve both their inhabitants and their surrounding ecosystems. Delve into the intricacies of the architectural designs and ideas that shape this project to appreciate the thoughtful craftsmanship and innovative spirit at its core.


 Ioana-claudia Dumitrașc
Ioana-claudia Dumitrașc 























