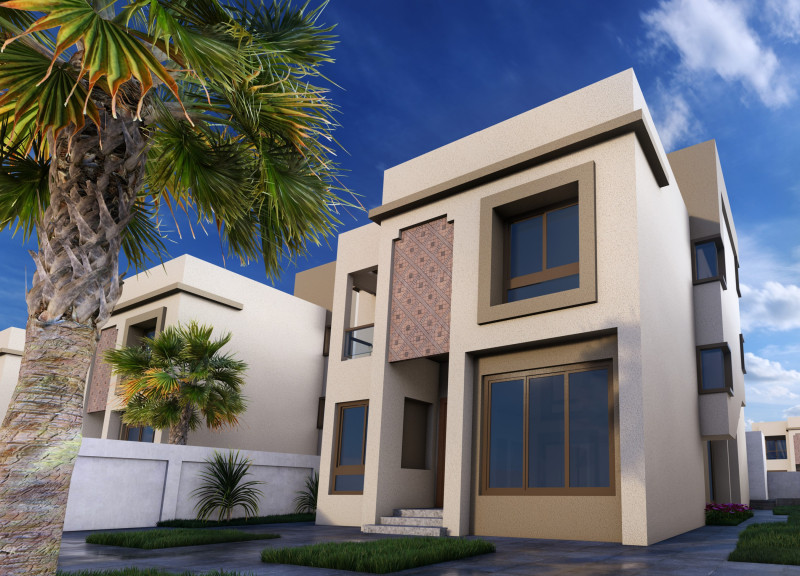5 key facts about this project
At its core, the project seeks to redefine the use of space within an urban environment, emphasizing the importance of accessibility and inclusivity in architecture. The building is designed not only as a place for exhibitions and performances but as a vibrant meeting ground that encourages public engagement. The architectural layout includes a variety of functional areas, such as galleries, multipurpose studios, and performance venues that cater to a wide range of artistic disciplines. Each space is carefully crafted to support both individual creativity and collective experiences.
One of the standout elements of this design is the open atrium that acts as the heart of the center. This central space not only facilitates circulation and movement throughout the building but also serves as a gathering point for events, workshops, and social activities. Large windows and skylights are incorporated into the atrium to ensure ample natural light permeates the interior, enhancing the inviting atmosphere while minimizing reliance on artificial lighting. This design choice not only contributes to energy efficiency but also creates a connection between the interior spaces and the vibrant life of the city outside.
In terms of materiality, the project employs a palette that reflects its urban context while promoting sustainability. The use of reinforced concrete forms the structural backbone, providing strength and durability. Complemented by expansive glass facades, the design maximizes views and fosters a visual connection between the indoor spaces and the surrounding environment. Furthermore, FSC-certified oak wood cladding is introduced within the interior, adding warmth and a tactile quality to the space. This thoughtful selection of materials underscores the commitment to sustainability and enhances the sensory experience of those who use the center.
The design also integrates green roofs, which not only contribute to environmental well-being but also promote biodiversity within the urban landscape. These features serve as living extensions of the cultural center, providing spaces for community gardens and outdoor events. Photovoltaic panels are seamlessly incorporated into the roofing to harness solar energy, reflecting a conscientious effort towards sustainable architecture. Additionally, the inclusion of recycled bricks in certain areas of the exterior helps echo Berlin's architectural history, ensuring that the new construction converses with the old.
What differentiates this cultural center from other projects is its intention to create a dialogue between the building and its users. The flexible design of performance spaces allows for a variety of configurations and uses, accommodating everything from intimate art exhibitions to large-scale theatrical performances. By prioritizing adaptability, the center ensures that it remains relevant and responsive to the evolving needs of the community.
With its focus on fostering communal ties and artistic innovation, the project does not merely serve as a physical space but rather as an extension of Berlin’s cultural identity. The architectural design illustrates how thoughtful planning and material selection can rejuvenate urban environments, creating not just buildings but integral components of city life that enhance societal interaction.
For those interested in diving deeper into the details of this architectural endeavor, exploring the architectural plans, sections, and design concepts can provide additional insights into how this project embodies the spirit of contemporary urban culture and design. By examining these elements, readers can appreciate the nuanced relationships between people, space, and art that the center seeks to cultivate. The project serves not only as an architectural statement but also as an invitation to engage with the ever-evolving cultural landscape of Berlin.


























