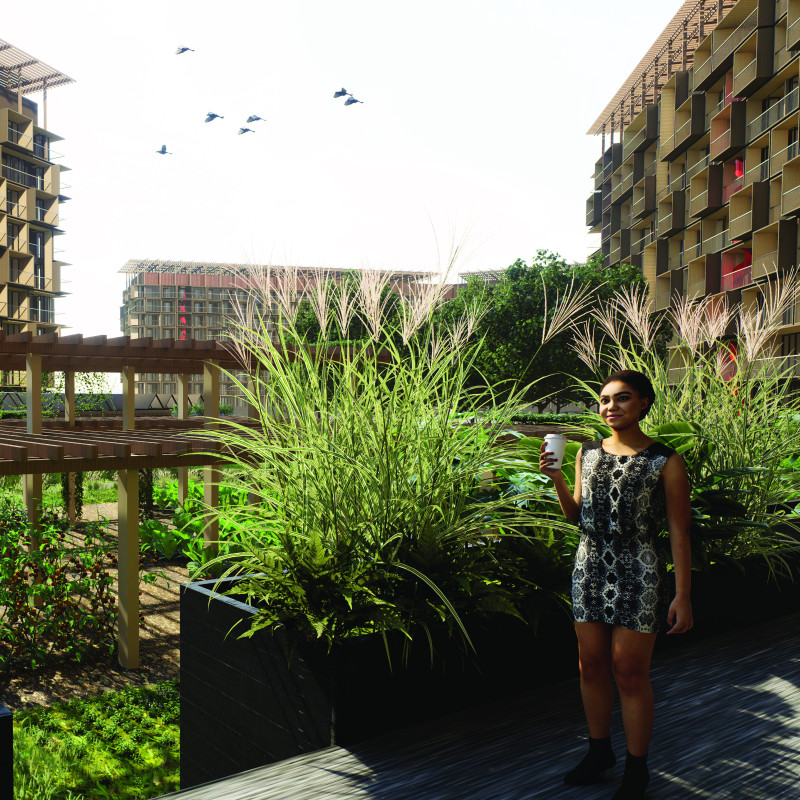5 key facts about this project
### Architectural Design Report: Kharkiv: Restore and Reconnect
#### Overview
The project located in Kharkiv, Ukraine, aims to address significant community challenges through the refurbishment of existing structures with a focus on sustainability and adaptability. It seeks to restore the physical environment while fostering social cohesion among residents. By employing modular building techniques, the design prioritizes flexibility and efficiency, aligning with contemporary architectural practices.
#### Spatial Strategy and Community Integration
Central to the design is the concept of community reintegration, which aims to connect both the physical spaces and social interactions within Kharkiv. The project introduces multi-functional areas such as gardens, communal spaces, and recreation facilities, promoting engagement and collaboration among residents. The modular system allows for incremental development, ensuring minimal disruption to current occupants while enabling future enhancements that reflect evolving community needs.
#### Material Selection and Sustainability
The project emphasizes the use of sustainable materials that enhance structural integrity and environmental performance. Key materials include cross-laminated timber for its strength and insulation properties, energy-efficient glass windows to maximize natural light, and solar panels for renewable energy generation. Green walls are incorporated to improve air quality and promote biodiversity, ensuring that ecological considerations are woven into the architectural fabric. This focus on materiality reflects a commitment to sustainable practices and long-lasting design solutions.



























