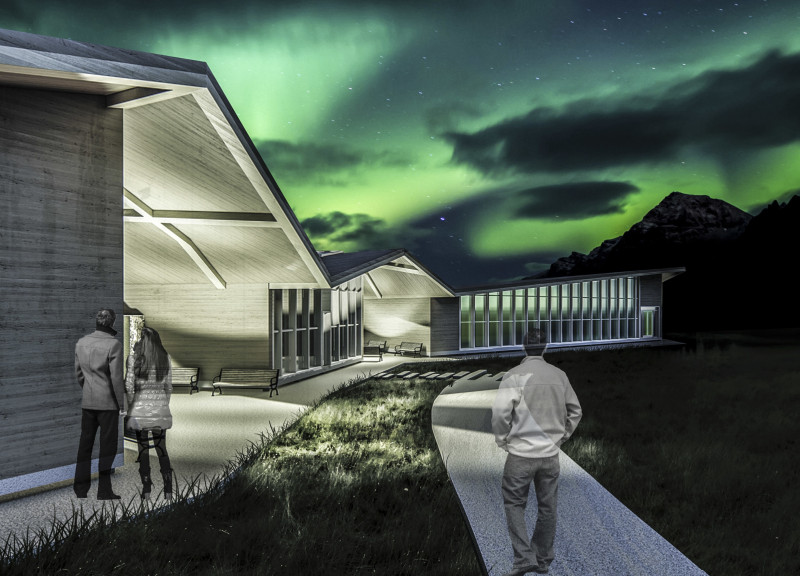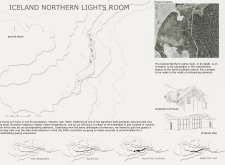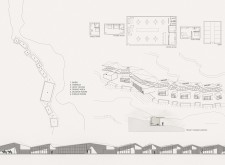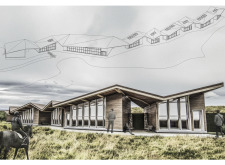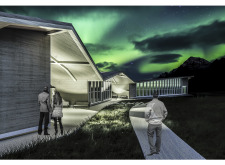5 key facts about this project
At its core, the project represents a commitment to enhancing community engagement through thoughtful design. It functions not merely as a physical structure but as a space that facilitates connection among its users, promoting an inclusive atmosphere. The careful planning of interior and exterior spaces encourages interaction, with areas designed for both solo contemplation and group activities. The layout prioritizes accessibility, ensuring that all members of the community can engage with the architecture effortlessly.
The design features an innovative mix of materials that contribute to its character. Concrete forms the backbone of the structure, providing durability and structural integrity. It is complemented by the warmth of wooden elements, which have been integrated thoughtfully into both the façade and interior spaces. Glass is used extensively to foster transparency, bridging the indoor and outdoor environments while allowing copious natural light to permeate the interiors. This interplay between solid and transparent materials results in a harmonious composition that resonates with both the exterior landscape and interior spaces.
Unique design approaches are evident throughout the project, particularly in the way the building interacts with the environment. The orientation of the structure has been meticulously planned to optimize natural light and ventilation, reducing energy usage and enhancing occupant comfort. Various sustainable strategies have been employed, such as green roofs and bioswales, which contribute to environmental stewardship while providing aesthetic benefits. The landscaping complements the architecture, using native plants to create a seamless transition between the built and natural environments.
Internally, the layout is organized to facilitate movement and adaptability. Open spaces are interspersed with semi-private areas, creating a flexible environment that can accommodate various activities. The integration of multi-functional spaces reflects contemporary design trends, catering to the evolving needs of the community while ensuring efficient use of resources. The attention to detail is apparent in the selection of finishes and fixtures, which have been chosen to enhance both functionality and comfort.
This project also acknowledges and celebrates its cultural context, incorporating local design elements and references that resonate with the community's heritage. The façade exhibits patterns and textures that are reminiscent of regional architectural styles, establishing a dialogue between the new design and its historical surroundings. This thoughtful engagement with local identity further cements the project's role as a landmark within the urban landscape.
In exploring this architectural endeavor, readers are encouraged to delve deeper into the project presentation, where comprehensive architectural plans, sections, and design ideas can offer further insights into its functioning and aesthetic qualities. Understanding the nuances of the design allows for a greater appreciation of the ways in which architecture can serve as a catalyst for community interaction and environmental sustainability. Each element, from the choice of materials to the arrangement of spaces, contributes to an overarching narrative that reflects a harmonious coexistence between architecture and its users. Exploring the project further will provide a richer understanding of its architectural significance and the thoughtful considerations that underpin its design.


