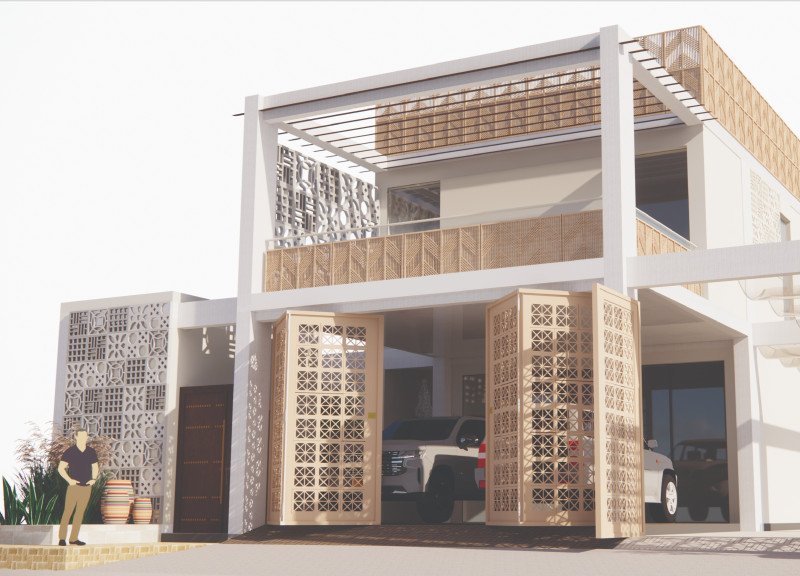5 key facts about this project
The layout of the building is characterized by an open floor plan that promotes fluid movement between designated areas. This design facilitates collaboration and flexibility, allowing various functions to coexist seamlessly. Interior spaces are thoughtfully segmented into zones that support individual work as well as communal gatherings. Large windows are strategically positioned to ensure that each area receives ample natural light, creating a welcoming atmosphere that enhances productivity and well-being.
One of the unique design approaches employed in this project is the use of locally sourced materials, which not only reduce the carbon footprint but also reinforce a sense of place. The choice of materials—such as warm wood, durable stone, and resilient glass—reflects a commitment to sustainability and environmental responsibility. The wooden cladding, for instance, establishes an intrinsic connection to the natural surroundings, while the expansive glass facades invite the outside in, blurring the lines between indoor and outdoor environments.
The architectural design incorporates green roofs and vertical gardens, presenting a novel approach to urban architecture. These features not only enhance aesthetics but also contribute to improved air quality and biodiversity. The project's design integrates rainwater harvesting systems and energy-efficient technologies, showcasing a comprehensive understanding of modern environmental challenges and solutions.
In terms of functionality, the architectural project accommodates a range of activities. The central atrium serves as a multifunctional space where events can take place, fostering a sense of community engagement. Adjacent to this hub are smaller conference rooms and private offices that cater to diverse needs, from collaborative teamwork to focused individual tasks. The flexibility of the spaces is bolstered by modular furniture that can be easily reconfigured, allowing for adaptability over time.
The exterior design maintains a dialogue with the surrounding context, characterized by clean lines and a subdued color palette that complements the natural landscape. Attention to detail is evident in the design of entryways, which feature covered areas that provide shelter and invite users into the building. Such design elements enhance both functionality and user experience, signaling an awareness of the climatic conditions prevalent in the area.
Furthermore, the project embraces principles of passive design that maximize energy efficiency and reduce reliance on mechanical systems. Orientation, shading devices, and thermal mass are carefully considered to optimize energy use throughout the year. This innovative approach to sustainability underscores the architectural intent to create a building that is responsive to both its environment and the needs of its occupants.
In integrating the principles of modern architecture with sustainable practices, this project stands as a remarkable example of how thoughtful design can enhance both functionality and community connection. The interplay of space, materiality, and environmental consciousness positions the project as a reference point for future architectural endeavors in similar contexts. For those interested in delving deeper into the architectural plans, architectural sections, and various architectural ideas that informed the project, exploring the full presentation will provide valuable insights into its comprehensive design approach.


 Sulaiman Khaled S Alshammasi
Sulaiman Khaled S Alshammasi 























