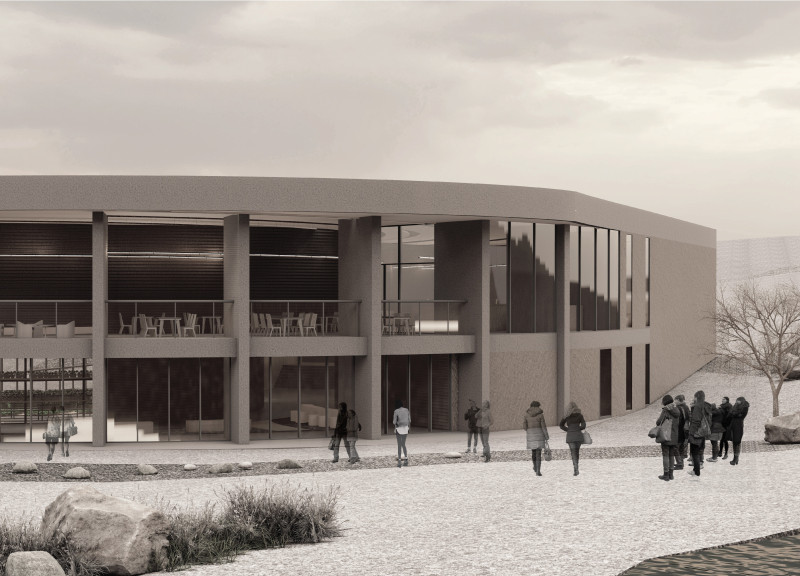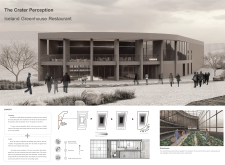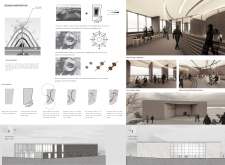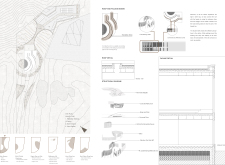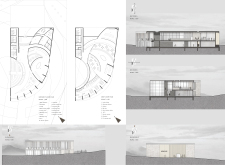5 key facts about this project
Functionally, the project serves as a multifunctional dining venue, integrating agricultural practices directly into the dining experience through its greenhouse component. This innovative approach allows the restaurant to grow its own produce, fostering a connection between the food served and the natural landscape that supports it. The architecture is designed to enhance this relationship, allowing visitors to engage with their surroundings through various spatial experiences.
At the heart of "The Crater Perception" lies a well-defined entrance that channels guests into a circular path, echoing the shape and experience of a volcanic crater. This entry sequence establishes a sense of anticipation as visitors transition from the outside world into an interior that emphasizes openness and connection to nature. The sweeping use of glass in the façade not only allows an abundance of natural light to penetrate the interior spaces but also offers panoramic views of the magnificent Icelandic vistas. This visual connection is fundamental to the project's ethos, promoting a continual dialogue between the indoors and the natural landscape.
The design incorporates multiple dining areas, each crafted to provide varied experiences. The indoor dining space is characterized by its expansive views, allowing guests to experience the beauty of the environment while enjoying their meals. There is also a semi-outdoor dining area, offering an intimate setting that invites the fresh Icelandic air, creating a dynamic interaction with the elements. Central to the concept is the showcase kitchen, designed not only for functionality but also to create an engaging atmosphere where visitors can observe the preparation of their food, heightening their dining experience.
In terms of materials, "The Crater Perception" employs a thoughtful selection that contributes to both its aesthetic and functional aims. Concrete serves as the primary structural material, providing resilience and a contemporary feel. This is complemented by large glass panels that open the building to its surroundings, while timber accents add warmth and a tactile dimension to the interiors. The green roof serves not only as an appealing design feature but also enhances sustainability efforts, encouraging biodiversity and energy efficiency within the project.
The unique design approaches taken within "The Crater Perception" are reflective of a growing trend towards integrating architecture with sustainable practices. The vertical farming aspect not only supports the restaurant’s operational ethos but also aligns with a broader commitment to environmental stewardship. By incorporating the greenhouse into the restaurant design, the project emphasizes a direct connection between food production and consumption, fostering an appreciation for local agriculture.
Overall, "The Crater Perception" is a commendable example of how architecture can respond to and reflect the natural environment while serving specific communal functions. Its careful consideration of space, light, and materials demonstrates how thoughtful design can enhance user experience while promoting sustainability and engagement with nature. For those interested in exploring the various architectural elements at play, including the architectural plans, sections, designs, and underlying ideas, a detailed presentation of the project invites further investigation into this compelling architectural endeavor.


