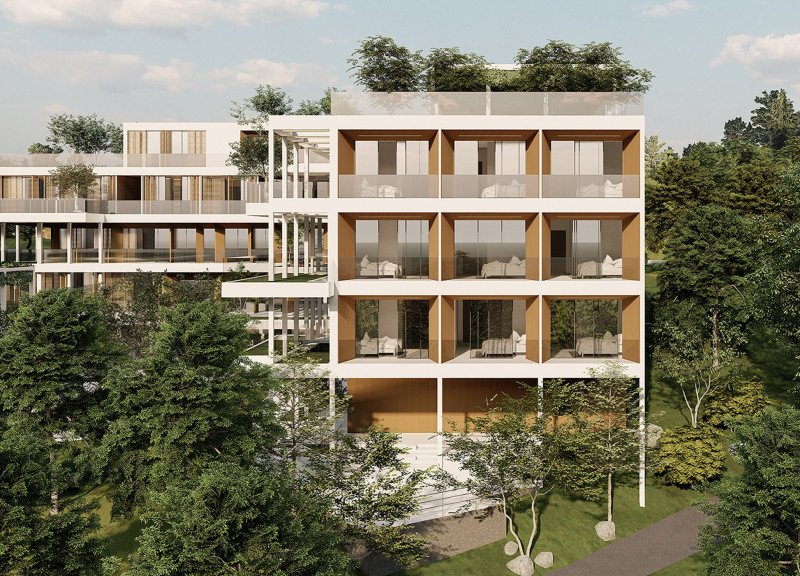5 key facts about this project
At the heart of the design is an L-shaped layout that optimally responds to site conditions, prioritizing sun exposure and facilitating natural light throughout the day. This orientation is not merely functional; it inherently supports the mood and health of the residents by promoting connectivity to the outdoors. The careful consideration of sightlines and access allows for unobstructed views of the surrounding landscape, encouraging a seamless interaction between architectural spaces and nature.
The project incorporates a variety of essential parts, each playing a vital role in promoting a supportive living environment. Common areas are purposefully located within the design to foster social engagement, featuring spaces for activities, gatherings, and relaxation. Individual living units are designed with privacy in mind, yet they also include large windows to ensure that each resident enjoys an unobstructed view and ample natural light, thus enhancing their quality of life. The use of open corridors facilitates movement throughout the building, allowing for easy interaction among residents, visitors, and staff.
Materiality is a crucial aspect of the architectural design, with a careful selection that supports both aesthetics and functionality. Concrete forms the structural backbone of the building, providing durability and a modern feel. Warm wood accents in the façades and interiors create a homely atmosphere, making the environment feel inviting. The extensive use of glass not only allows for abundant daylight but also connects residents to the surrounding environment, reducing any sense of isolation. Steel elements lend structural integrity while contributing to a contemporary design narrative.
Unique design approaches are evident throughout the project. A significant emphasis is placed on sustainability, as the architecture integrates climate-responsive features that adapt to environmental conditions. Elements such as passive solar strategies and natural ventilation promote energy efficiency, ensuring that the building not only serves its inhabitants but also minimizes its ecological footprint. The incorporation of a green roof system serves multiple purposes, enhancing biodiversity while providing thermal insulation and recreational space for residents. Additionally, the installation of adjustable louvers enables users to control sunlight and privacy, enhancing comfort in private and communal spaces.
By prioritizing the integration of natural landscapes, the "Serenity - Home of Wisdom" creates an environment that goes beyond conventional elderly housing. This architectural design addresses the psychological and emotional needs of residents while allowing for a fulfilling lifestyle that encourages connections with nature and shared experiences. The project's focus on enhancing social engagement through thoughtful spatial organization, natural light, and the strategic use of materials demonstrates a commitment to fostering a nurturing community environment.
Readers interested in exploring the finer details of this project can delve into architectural plans, sections, and designs to gain a comprehensive understanding of the innovative ideas and design philosophies that underpin “Serenity - Home of Wisdom.” Engaging with these elements will provide deeper insights into how architecture can profoundly enhance the living experiences of the elderly.


























