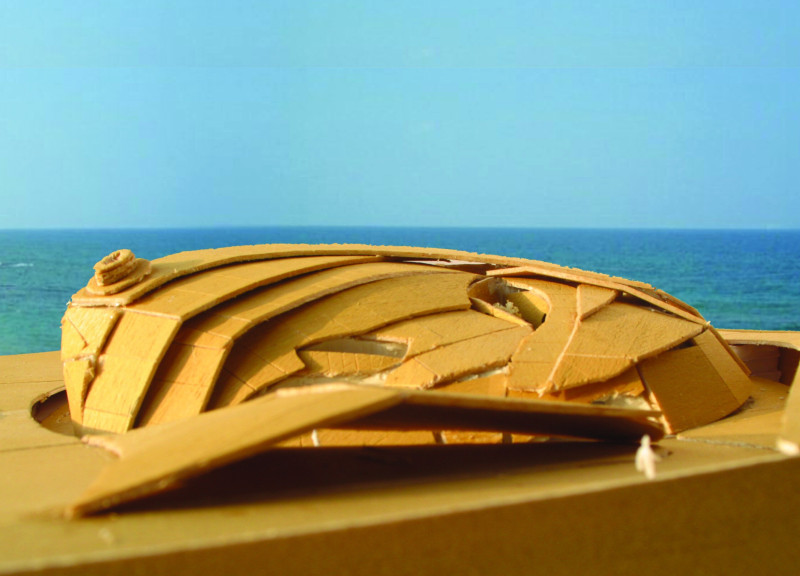5 key facts about this project
The architectural design integrates elements that reflect a commitment to sustainability, with a focus on energy efficiency and the use of environmentally friendly materials. The building's façade showcases a thoughtful selection of materials, including locally sourced wood, glass, and concrete, which not only enhances the aesthetic appeal but also reinforces the connection to the surrounding landscape. The materiality speaks to the project's respect for its context, as it resonates with the natural features of the area while providing a contemporary touch that is in line with current architectural trends.
One of the most notable aspects of the design is the emphasis on natural light. Large windows and strategically placed skylights allow sunlight to flood the interior spaces, contributing to a warm and inviting atmosphere. This intentional use of daylighting reduces the reliance on artificial lighting, further promoting energy efficiency. The interiors, characterized by open floor plans and flexible spaces, foster collaboration and adaptability, allowing the building to serve a variety of functions throughout the day and across different events.
In terms of unique architectural ideas, the project employs a green roof system that not only enhances the building's insulation but also contributes to urban biodiversity. This feature demonstrates a forward-thinking approach to landscape integration, providing a habitat for local flora and fauna while offering occupants a space for relaxation and contemplation. The roof garden also serves as a visual focal point, creating a connection between the building and the sky, thus enriching the users' experience.
Additionally, the design incorporates innovative rainwater harvesting techniques, which significantly reduce the building's environmental footprint. By collecting and repurposing rainwater for irrigation and plumbing systems, the project illustrates a commitment to resource conservation and responsible water management. This element of the design is crucial in promoting sustainable practices within the urban context, where water shortages are becoming increasingly prevalent.
The architectural circulation strategy is also noteworthy. Thoughtfully designed pathways encourage exploration and interaction among users, while clear wayfinding elements enhance accessibility. The entrance is framed by an inviting overhang that provides shelter and encourages foot traffic, seamlessly connecting the exterior and interior spaces. The landscaping complements this design, with native planting that not only enhances aesthetics but also supports local wildlife.
Critical to the project's success is the attention to community input during the design phase. Engaging local stakeholders ensured that the building meets the specific needs of its users, fostering a sense of ownership and pride among residents. This collaborative approach is indicative of a broader trend in architecture that prioritizes social responsibility and community-oriented design.
In conclusion, this project stands as an exemplary model of modern architectural practice that harmonizes form and function with sustainability and community engagement. The thoughtful selection of materials, innovative design solutions, and emphasis on user experience set this building apart as a significant contribution to the urban landscape. For those interested in a deeper understanding of the project's intricacies, including architectural plans, sections, and designs, exploring the full presentation will provide a more comprehensive view of how these elements come together to form a cohesive and functional architectural narrative.


 Frederick Elie Ajjoub
Frederick Elie Ajjoub 























