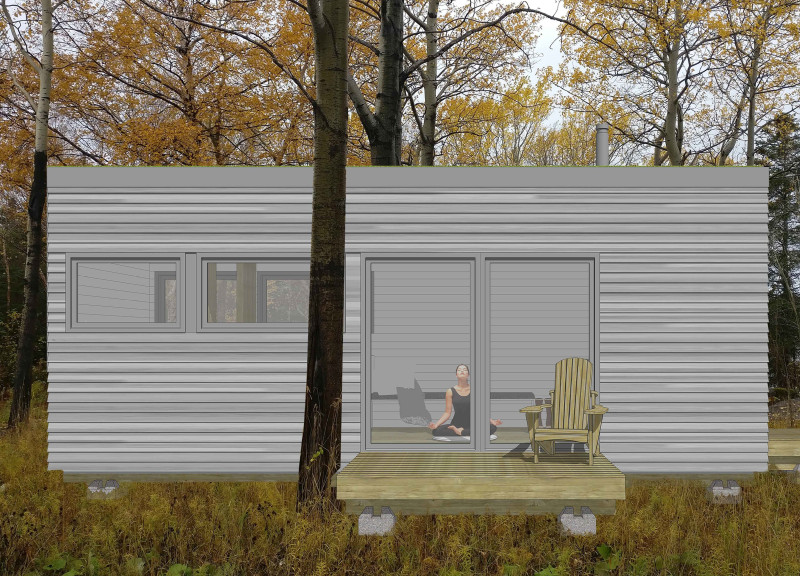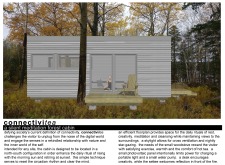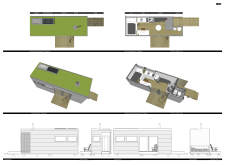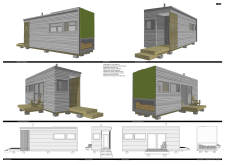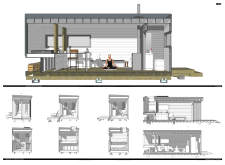5 key facts about this project
The architectural design of the connectivitea cabin integrates a minimalist aesthetic characterized by clean lines and a harmonious blend of materials. The structure is primarily constructed with wood, which not only resonates with its natural context but also enhances the overall sustainability of the project. This use of organic materials allows the cabin to seamlessly merge with the landscape while providing a warm and inviting atmosphere. Environmental considerations are also paramount; the design incorporates a green roof that supports local biodiversity while improving thermal insulation.
A key aspect of the project is its thoughtful orientation and layout. The cabin is strategically positioned in a north-south alignment to maximize exposure to natural light while providing expansive views of the surrounding forest. This orientation not only facilitates passive solar heating but also offers occupants a constant connection to the changing light throughout the day. The meticulously designed exterior features horizontal wood paneling that emphasizes simplicity and complements the cabin's natural setting. Visitors are met with a welcoming south-facing deck, designed as an extension of the living space where inhabitants can truly engage with nature, whether by meditating or enjoying a quiet moment with a cup of tea.
Inside, the cabin encompasses well-defined multi-functional spaces crafted for maximum efficiency. The layout includes a combination of a living area, kitchen, and sleeping quarters, all contained within a compact footprint of approximately 150 square feet. This careful arrangement enables the user to navigate comfortably while facilitating an unobtrusive yet functional lifestyle. Natural light floods the interior through large windows and a strategically placed skylight, emphasizing a sense of openness and connection to the outdoors. The use of flexible furnishings allows occupants to adapt the space based on their needs, whether they are engaging in creative tasks or seeking moments of stillness.
Heating and comfort are intuitively addressed within the cabin design. A small wood stove serves as both a practical heating solution and a focal point that adds warmth and character to the interior environment. This attention to comfort is complemented by an energy-efficient approach, utilizing a photovoltaic system that underscores the project's commitment to sustainability. Such features encourage an off-grid lifestyle, promoting a deeper awareness of energy consumption and reinforcing the core intention of the project.
The connectivitea cabin is a prominent example of how thoughtful architectural design can serve to enhance personal well-being while minimizing ecological impact. Its unique design approaches, which focus on simplicity, sustainability, and mindfulness, position it as an inspiring model for future architectural endeavors aimed at promoting a conscious connection between individuals and their environment. For those interested in exploring the nuances of this project further, a detailed examination of architectural plans, sections, designs, and ideas can provide deeper insights into the innovative elements that define the connectivitea cabin experience.


