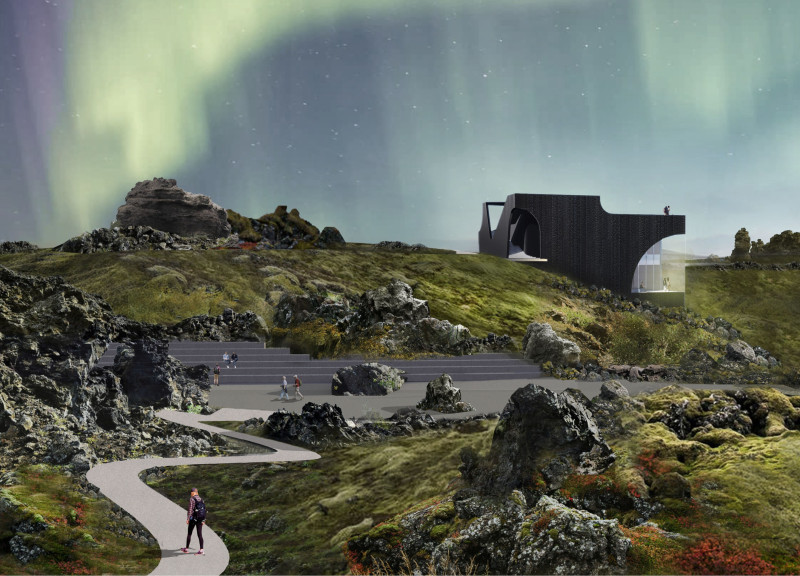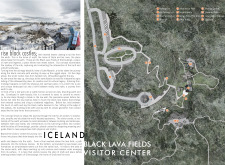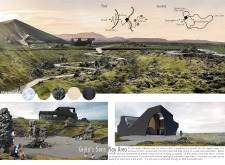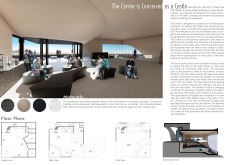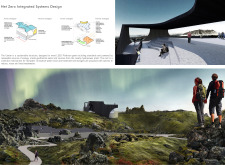5 key facts about this project
The concept driving this architectural endeavor revolves around sustainability and context. The architects have made a conscious effort to integrate local materials that resonate with the regional identity, using a combination of concrete, timber, and glass. Each material has been carefully selected not only for its aesthetic qualities but also for its thermal efficiency and durability, reflecting a commitment to environmentally responsible design. The extensive use of large windows ensures that natural light permeates the interiors, creating inviting spaces that blur the boundaries between indoor and outdoor environments.
One noteworthy aspect of this project is its roof design, which incorporates green elements that promote biodiversity and reduce urban heat. This innovative approach not only enhances the building’s aesthetic appeal but also serves a functional purpose, providing insulation and managing rainwater. Each slope and angle of the roof is meticulously crafted to maximize both its environmental benefits and its visual impact, characterizing the project as one that harmonizes beauty with responsibility.
The layout of the structure plays an essential role in its overall functionality. Open-plan areas promote fluid movement throughout the space, encouraging a sense of community and collaboration among those who occupy it. Private zones are thoughtfully positioned to provide refuge from bustling common areas, highlighting the architects’ understanding of human behavior and comfort. The flow of the building allows for natural circulation patterns, with corridors that serve as conduits while simultaneously offering opportunities for social interaction.
The entryway serves as a focal point, marked by an impressive facade that seamlessly integrates with the landscape. The design includes a welcoming transition space that invites visitors into the heart of the project. The interplay of textures, such as smooth concrete against the warmth of timber, creates a tactile experience that speaks to the senses. As one navigates through the space, the attention to detail becomes evident in every corner, from the bespoke fixtures to the carefully curated artwork displayed along the walls.
Unique design strategies have been employed throughout the project to address specific challenges posed by its environment. For instance, the strategic placement of overhangs provides shade while reducing solar gain, enhancing the comfort of the interior spaces. This thoughtful response to climactic conditions further underscores the project’s commitment to sustainability and livability.
Landscaping also plays a significant role in this architectural design, with outdoor areas crafted to create a seamless extension of the indoor spaces. Pathways wind through the grounds, designed to encourage exploration and engagement with the vicinity. Native plant species have been prioritized to foster local biodiversity, further embedding the project within its ecological context.
As the analysis reveals, this architectural project is a nuanced tapestry of design elements carefully woven together to create a functional yet aesthetically pleasing environment. Its unique approach to material selection, ecological considerations, and spatial dynamics presents a model of contemporary architecture that balances innovation with tradition.
For those interested in delving deeper into the project, exploring the accompanying architectural plans, sections, and designs can provide rich insights into the thought processes and design ideas that underpin this remarkable undertaking. Each element has been meticulously crafted to reflect a commitment to quality, sustainability, and community engagement, forming a cohesive narrative that invites further exploration.


