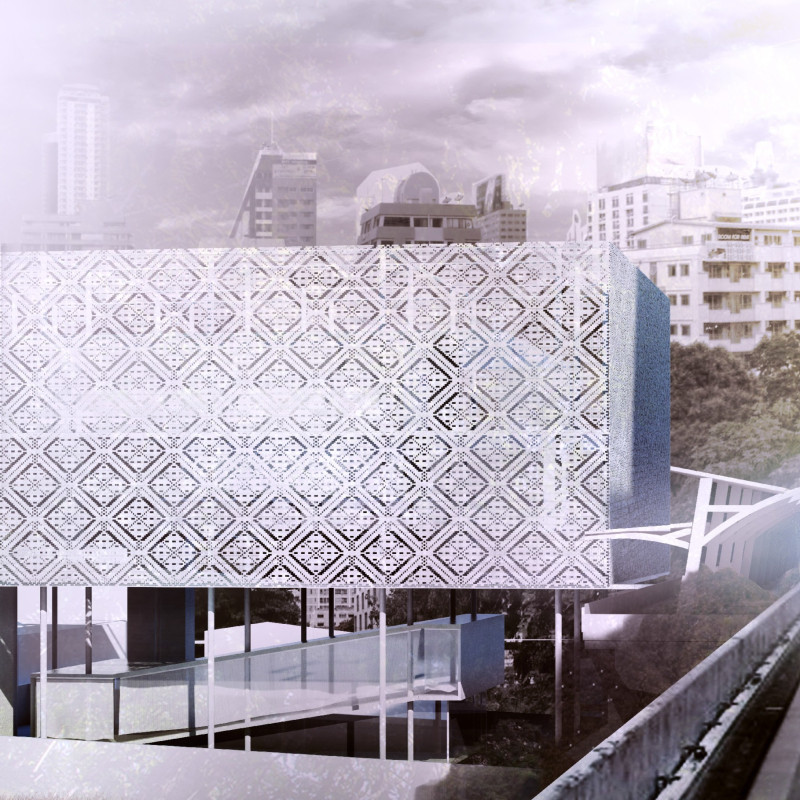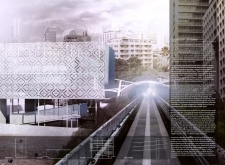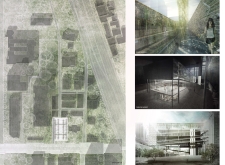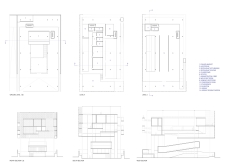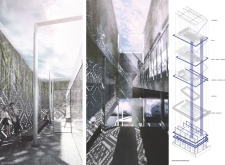5 key facts about this project
At the core of this design lies a deep commitment to sustainability, with an emphasis on the use of environmentally friendly materials and energy-efficient systems. The choice of materials reflects careful consideration of both durability and aesthetic value. A combination of locally sourced stone, timber, and glass is utilized throughout the structure, creating a dialogue between the building and its natural surroundings. These materials not only enhance the project’s visual narrative but also contribute to its overall ecological footprint by minimizing transportation emissions and supporting regional economies.
The layout of the architecture is skillfully designed to facilitate a harmonious flow of movement while maximizing natural light. Large, strategically placed windows invite sunlight into the interior spaces, reducing the need for artificial lighting and enhancing the atmosphere within. This approach reinforces the connection between indoor and outdoor environments, allowing occupants to experience the changing scenery throughout the day. The architectural design employs open floor plans that promote flexibility and adaptability, ensuring the spaces can evolve to accommodate various functions and activities over time.
The unique design elements of this project include its innovative roof structure, which incorporates green roofing technologies. This feature not only adds to the project's aesthetic character but also mitigates urban heat island effects and supports biodiversity. The integration of green spaces within and around the building encourages interaction with nature, promoting well-being among users. Additionally, the roof design allows for rainwater harvesting, contributing to the site's sustainable water management practices.
Detailed attention has been paid to the building's orientation, harnessing natural ventilation and passive heating techniques. This pragmatic approach results in improved energy efficiency and the overall comfort of occupants. Furthermore, the thoughtful incorporation of shading devices enhances thermal performance by reducing solar gain, thereby contributing to the building’s sustainability goals.
The functionality of the structure is equally noteworthy, as it is designed to accommodate a variety of community-related services and activities. Multi-purpose spaces are interspersed throughout the layout, allowing the architecture to facilitate gatherings, events, and various programs. This multifunctionality promotes social interaction, ultimately fostering a sense of community ownership and belonging, which is central to the project's mission.
Throughout the design process, numerous architectural ideas were explored to achieve a harmonious relationship between the building and its context. The project's architectural sections illustrate the meticulous planning involved in creating functional yet inviting spaces. Each moment within the design reflects a commitment to enhancing user experience through thoughtful materiality and layout.
The project stands as an embodiment of contemporary architecture's evolving narrative, focusing on the relevance of community, sustainability, and aesthetic harmony. For those interested in exploring the depth of this architectural endeavor, additional details such as architectural plans, architectural sections, and further architectural designs are available for review. Engaging with these elements will provide a comprehensive understanding of the project’s nuances and the innovative ideas that shaped its realization.


