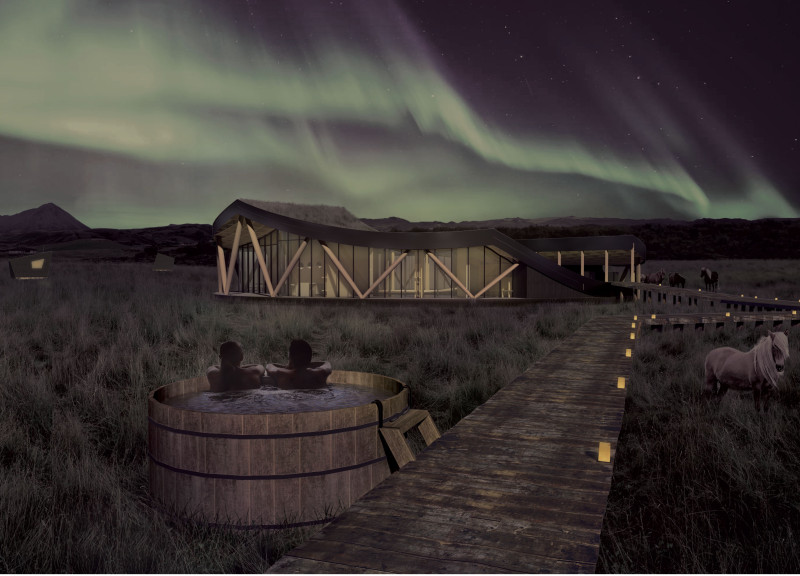5 key facts about this project
Functionally, this project serves as a hospitality venue, likely targeting visitors seeking tranquility and an escape from urban life. The design is organized to accommodate communal and private areas, suggesting a well-considered approach to user experience. Spacious living areas are complemented by more intimate guest rooms, facilitating both social interaction and personal reflection. The layout encourages movement throughout the spaces while maintaining distinct zones that cater to different activities, such as dining, relaxing, and wellness.
An essential aspect of the project is its materiality. The extensive use of wood not only brings warmth to the overall aesthetic but also signifies a commitment to sustainability. Local timber likely serves as the primary structural element, reflecting both ecological sensitivity and design coherence with the surrounding environment. The incorporation of large glass panels further reinforces this connection, allowing natural light to flood the interior while providing panoramic views of the landscape. This choice enhances the overall atmosphere, fostering a sense of openness and continuous engagement with nature. Reinforced concrete may be utilized in strategic locations, such as the foundation, ensuring structural stability while permitting creative freedom in the roof design.
The project's unique design approach is particularly evident in its architectural form. The fluid, organic shapes are a departure from the more rigid lines often found in contemporary architecture. This choice not only sets the building apart but also evokes a sense of harmony with natural elements. By following the contours of the landscape, the design reflects the surrounding topography, creating a building that feels as if it has emerged from the earth rather than imposed upon it. The roofline's sweeping curves mimic natural landforms, enhancing the visual dialogue between architecture and nature.
Notably, the project appears to prioritize sustainability through eco-friendly practices. The mention of a green roof suggests an innovative use of vegetation that serves both aesthetic and functional roles. This feature likely contributes to insulation, promotes biodiversity, and provides guests with additional recreational space. Such elements illustrate a practical response to environmental concerns and an effort to minimize the building's ecological footprint.
The nighttime presentation of the project reveals another layer of its design narrative. Thoughtful lighting choices highlight the architecture’s form while enhancing safety and visibility, inviting guests to explore the site even after sunset. The interaction of artificial and natural light suggests an atmosphere that is both calming and immersive.
Unique features of this architectural design extend beyond material choices and aesthetics. The integration of recreational facilities such as saunas or spas signals a focus on wellness, encouraging guests to engage with the space in a holistic manner. This emphasis on health and well-being aligns with contemporary trends in hospitality, where experiences are increasingly centered on personal rejuvenation and connection to nature.
Exploring the architectural plans, architectural sections, and additional architectural designs will provide deeper insights into the intricate details that shape this project. Each component contributes to a cohesive understanding of how space, function, and materiality blend to create an inviting environment. This approach underscores the innovative architectural ideas that offer not just a place to stay, but a transformative experience that resonates with visitors, inviting them to reflect and connect with the landscape around them. Engage with the project presentation to uncover more about this thoughtful architectural endeavor.


























