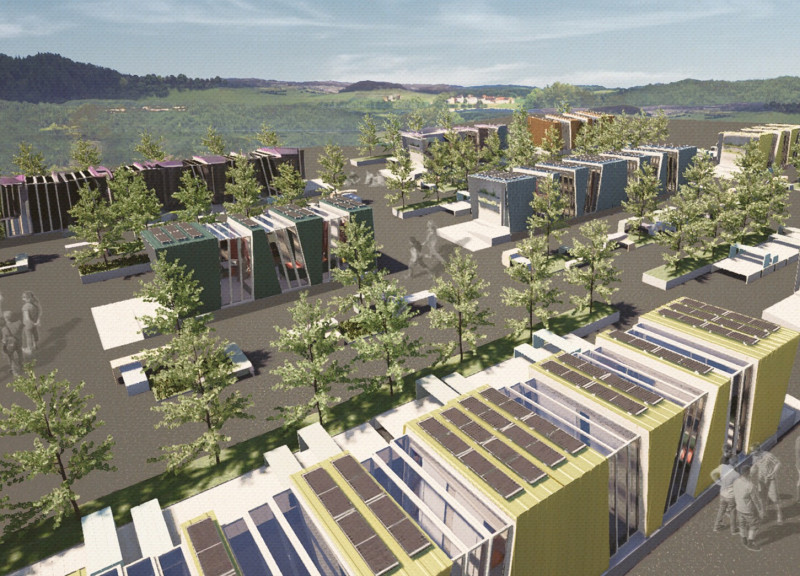5 key facts about this project
Upon entering the building, visitors are greeted by an open layout that emphasizes accessibility and fluidity. The spatial arrangement is designed to promote connectivity, with clearly defined zones that cater to different functions without creating barriers. This thoughtful organization ensures that movement throughout the space is intuitive, allowing users to navigate comfortably from one area to another. Key focal points within the building include an expansive central atrium, which functions as a communal gathering space, encouraging collaboration and engagement among users. The use of large glass panels brings natural light into the core of the structure, enhancing the overall ambiance and reducing the need for artificial lighting during the day.
The architectural design incorporates a variety of materials that contribute to both sustainability and aesthetic appeal. Concrete forms the foundational structure, chosen for its durability and adaptability, while the use of low-emissivity glass reduces energy consumption through improved insulation and passive solar heating. The integration of galvanized steel within the design provides necessary structural support while also introducing an industrial aesthetic that is both contemporary and timeless. The use of sustainable wood, such as bamboo and recycled oak, in interior finishes introduces warmth, enhancing user comfort and creating a welcoming environment.
A particularly unique aspect of the project is its approach to environmental sustainability. The design features elements such as green roofs, which not only provide insulation but also facilitate biodiversity and manage stormwater runoff. Additionally, integrated solar panels leverage renewable energy sources to further minimize the building's ecological footprint. These design strategies reflect a growing awareness of environmental responsibility within the field of architecture, aiming to reduce reliance on nonrenewable resources and promote sustainable living.
Cultural resonance is another significant element of the project. The design team has skillfully incorporated local architectural motifs and materials that pay homage to the region's history. This thoughtful selection creates a sense of belonging for the local community, fostering pride in the new structure. The choice to utilize locally sourced materials also supports the regional economy and reduces transportation emissions, aligning with the overarching goal of sustainability embedded within the project.
The aesthetics of the project are characterized by clean lines and a harmonious balance between open and enclosed spaces. Large, strategically placed windows provide visual connections to the surrounding landscape, blurring the boundaries between indoor and outdoor environments. This design choice not only enhances the building’s relationship with nature but also contributes to the wellbeing of its occupants by providing views and fresh air.
Furthermore, the incorporation of smart building technologies enhances user experience and operational efficiency. By integrating systems for lighting, heating, and ventilation that can be controlled remotely, the design responds proactively to the needs of its users, improving comfort while supporting energy efficiency.
Overall, this architectural project exemplifies a harmonious integration of function, sustainability, and local culture. Its design prioritizes user experience while remaining conscious of environmental impacts. Anyone interested in exploring the intricate details of this project, including the architectural plans, sections, and overall design ideas, is encouraged to delve deeper into the presentation to gain a richer understanding of its achievements and contributions to contemporary architecture. The synthesis of these elements not only marks this project as a noteworthy example within its field but also invites further dialogue on the potential of thoughtful design in shaping our built environment.


























