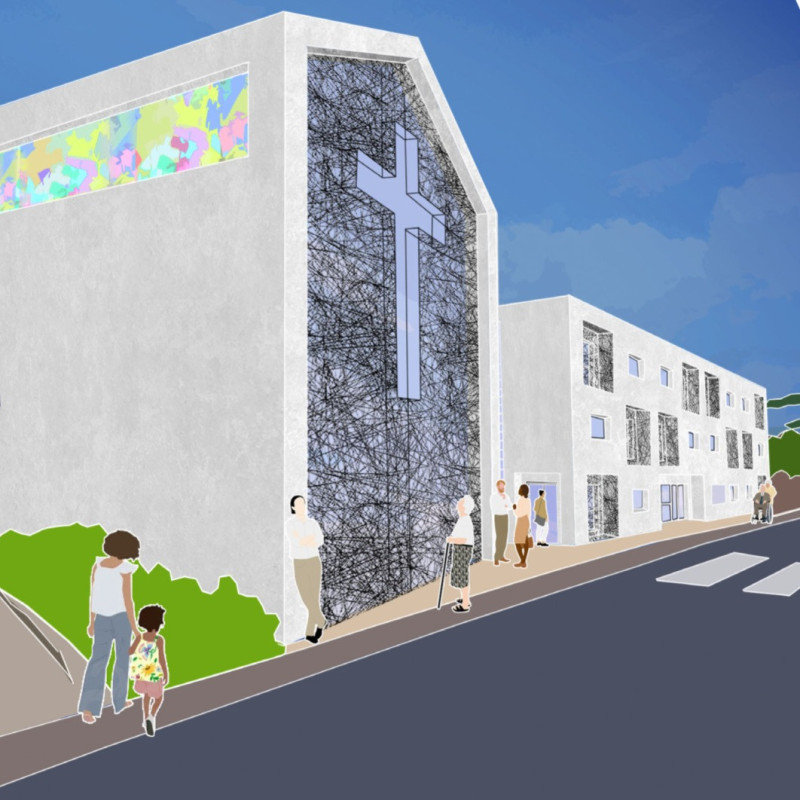5 key facts about this project
The design of "Vista" reflects a comprehensive understanding of both architectural principles and the specific needs of its occupants. Each element is purposefully crafted to create a nurturing environment that promotes well-being. The facility features 40 bedrooms, which are designed to accommodate individual and double room arrangements. This thoughtful zoning addresses the varying preferences of residents, allowing for both privacy and companionship.
Key areas within the structure include communal lounges, therapy spaces, and a café, all of which are strategically positioned for optimal accessibility and usability. The central lounge serves as a focal point for social activities, encouraging residents to engage with one another and enjoy a sense of community. The inclusion of therapy rooms caters to both physical and mental health needs, reinforcing the holistic approach to elder care.
One of the standout features of the project is its layout, which takes full advantage of the sloped site. This design choice enables panoramic views while ensuring that all areas remain accessible. The architecture emphasizes the importance of natural light, with large windows and open spaces that allow sunlight to permeate the interior, creating a warm and inviting atmosphere.
Material selection plays a crucial role in the overall aesthetic and functionality of "Vista." The use of render for exterior walls provides thermal efficiency and aligns with the local architectural context. Interior spaces incorporate durable tiles, and steel elements that ensure structural stability while maintaining a contemporary feel. Glass is prominently featured throughout, enhancing visual connections with the outdoors and fostering a sense of openness. Additionally, a green roof system promotes environmental sustainability and contributes to the overall wellness of the residents by providing a serene outdoor space.
"Vista" stands out for its unique design approaches that prioritize community engagement and wellness. By blurring the lines between private and public spaces, the building fosters social interaction among residents and their families, as well as with community members. This design philosophy mitigates feelings of isolation, which can be prevalent in traditional elder care facilities.
Furthermore, the facility’s flexible living arrangements and dedicated communal areas reflect a deep understanding of the evolving needs of elderly populations. The architecture encourages active participation in daily life, offering avenues for both recreation and relaxation. Spaces throughout the facility are carefully orchestrated to provide comfort while meeting the practical requirements of accessibility for all residents.
The introduction of a café within the project serves as a vital link to the broader community, inviting local residents to partake in the daily life of "Vista." This integration not only creates economic opportunities but also reinforces the sense of belonging that is essential for the well-being of elderly individuals.
To fully appreciate the architectural depth of "Vista," readers are encouraged to explore the detailed architectural plans and sections that define the project. By examining these design elements, one can gain deeper insights into the architectural ideas that have shaped this unique approach to elder care. The design of "Vista" offers a refreshing perspective on how architecture can contribute meaningfully to community and individual health, paving the way for future developments in elder care amenities.


























