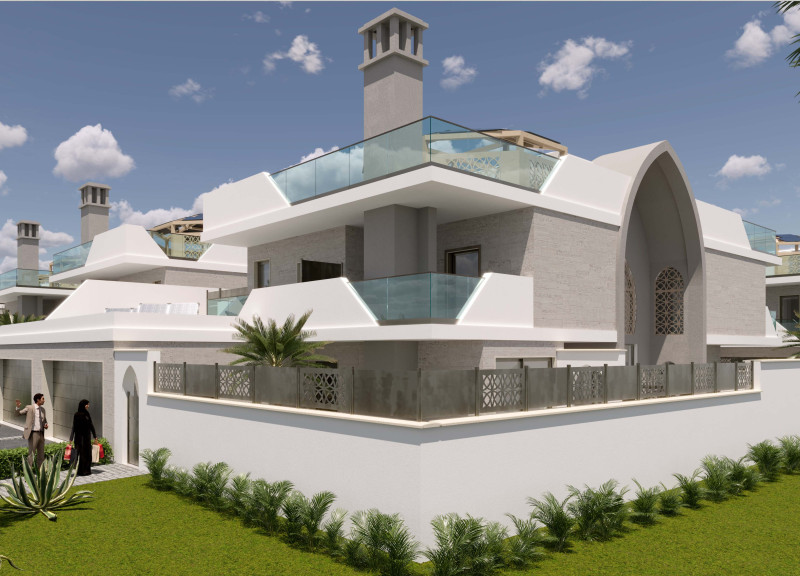5 key facts about this project
## Project Overview
Located in Dubai, the residential development of "The Arches" is designed to respond to the region's rapid urbanization by merging contemporary living with traditional Arabian architectural elements. The project aims to harmonize innovative design with sustainable practices, establishing a benchmark for modern residential spaces in the area.
## Layout and Spatial Organization
### Ground Floor
The ground level is organized around a central communal living space that promotes an open flow conducive to social interaction. Key features include expansive living and dining areas with double sliding doors that facilitate indoor-outdoor living and enhance natural ventilation. The design incorporates an outdoor kitchen and backyard, which accommodates cooking and entertaining in the warm climate. Guest suites and service areas are also included to ensure functionality while maintaining aesthetic coherence.
### Upper Floors
The first floor comprises private living spaces, with bedrooms featuring balconies designed to maximize views and light exposure. Skylights and large windows are employed throughout to enhance energy efficiency and occupant comfort. The master suite is distinctively appointed with a personal balcony and en-suite bathroom, while corridors and lobbies are crafted to facilitate movement and showcase decorative features that filter light.
## Materials and Energy Considerations
The selection of materials integrates both traditional and modern elements to ensure durability and aesthetic appeal. Reinforced concrete provides structural integrity, while classic travertine and Calacatta white marble enhance visual interest and functionality in flooring. A wooden roof structure contributes to ventilation, and the integration of hybrid thermic and photovoltaic panels addresses energy needs sustainably.
Notable features of the development include wind towers that leverage natural breezes for passive cooling, and smart water management systems designed for optimal resource efficiency in arid conditions. Additionally, a shared underground service area fosters community interaction among residents, reflecting an adaptive approach to cultural and environmental contexts.


























