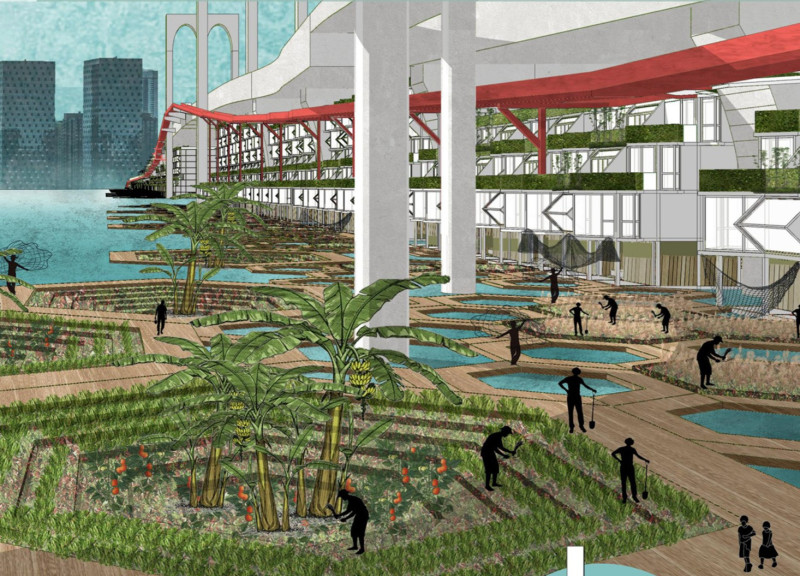5 key facts about this project
At its core, the project is a multifunctional space designed to accommodate a variety of activities, promoting community interaction and engagement. The architectural design emphasizes open spaces that facilitate social gatherings and public events, fostering a sense of community among its users. These communal areas are carefully planned to ensure that they are easily accessible, allowing seamless movement throughout the space. The incorporation of natural light is a crucial element of the design, with large windows and skylights strategically placed to enhance the interior environment, reduce the need for artificial lighting, and create a connection between indoors and outdoors.
The unique design approaches utilized in this project are evident in the choice of materials and construction techniques. Sustainable materials such as reclaimed wood, recycled metal, and local stone have been integral in the building's development, reflecting a commitment to ecological responsibility. This careful selection of materials not only minimizes the environmental impact but also contributes to the aesthetic character of the building, providing a sense of warmth and authenticity. The interplay of textures and finishes adds depth to the architectural experience, encouraging users to engage with the spaces in a multifaceted way.
Moreover, the project integrates green technologies, enhancing its sustainability features. Rooftop gardens and green walls are incorporated into the design not only to improve air quality but also to create additional outdoor spaces for relaxation and community interaction. These features play a significant role in the project’s ecological strategy, promoting biodiversity while offering users a unique place to connect with nature within an urban environment.
Architectural sections reveal the thoughtful segmentation of spaces, prioritizing functionality while maintaining an aesthetic coherence throughout. The variation in ceiling heights, along with the use of open-concept layouts, contributes to a sense of fluidity and spaciousness, enhancing the overall experience within the structure. The foundation of the building is designed to accommodate future expansions or modifications, ensuring that the project remains adaptable to the evolving needs of the community.
This architectural design goes beyond mere functionality; it represents a broader vision of urban living. The integration of public art installations and community spaces aligns with modern architectural ideas that advocate for inclusivity and social responsibility. The careful planning surrounding these elements creates opportunities for cultural expression and interaction, further embedding the structure within the fabric of the community.
In summary, the project embodies a set of principles that reflects contemporary architectural thought, where sustainability, community interaction, and aesthetic value align. The materials used, the spatial organization, and the integration of green technologies all contribute to a design that is not only functional but also enriching to the urban landscape. Stakeholders and enthusiasts are encouraged to explore the architectural plans, sections, and designs presented for a more in-depth understanding of this project's potential impact on both its users and the community at large.























