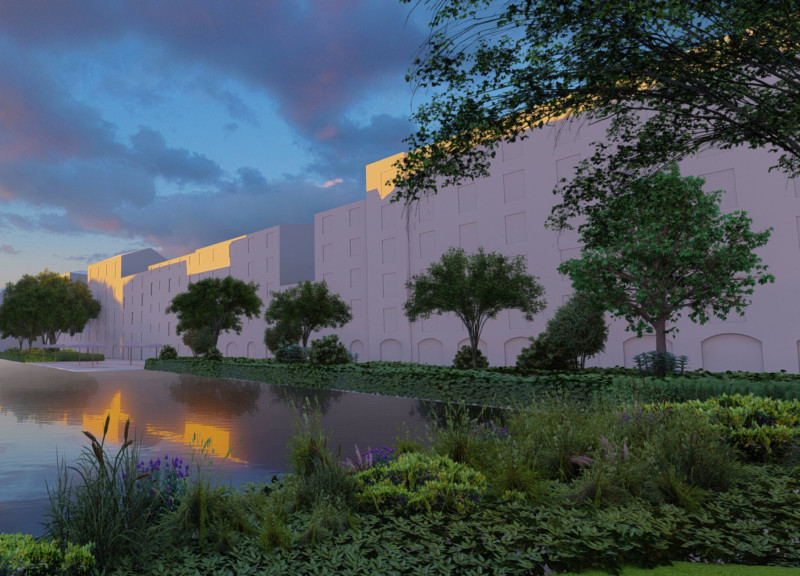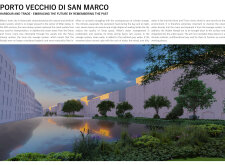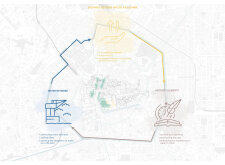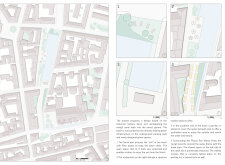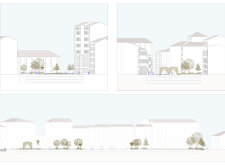5 key facts about this project
The primary function of the project is to create a network of water channels that integrates seamlessly into the urban landscape of Milan. This waterway will serve multiple purposes: improving urban drainage, enhancing biodiversity, and providing recreational spaces for residents and visitors alike. The inclusion of green infrastructure around the water channels emphasizes the project's commitment to ecological resilience. By incorporating parks and publicly accessible areas, the design promotes a healthy urban environment, encouraging residents to engage with nature within a bustling metropolitan context.
Key elements of the Porto Vecchio di San Marco project include well-designed community spaces, adequately furnished plazas, and pavilions that invite social interaction. These areas are strategically placed to foster community connections and host events, markets, and cultural activities, effectively transforming underused spaces into vibrant communal hubs. The careful placement of seating, landscaping, and amenities demonstrates an intention to cultivate social interactions among diverse groups, enriching the community fabric.
Materiality plays a vital role in the project's success. The design likely consists of durable elements such as reinforced concrete for structural supports, glass facades to enhance transparency and natural light, and sustainable plantings. The incorporation of ecological features, such as native plants around the water's edge, not only improves the aesthetic quality of the space but also contributes to the overall health of the local ecosystem. These choices relay a commitment to sustainable design practices that consider both the environment and the well-being of the urban population.
What sets this architectural project apart is its unique approach to weaving history with modern utility. The design acknowledges the historical significance of Milan's canals while innovatively adapting them to meet the demands of contemporary urban life. By facilitating improved water management practices and creating inviting public spaces, Porto Vecchio di San Marco addresses pressing urban issues such as climate resilience and social connectivity in a practical yet thoughtful manner.
Exploring elements such as architectural plans, architectural sections, and architectural designs will provide deeper insights into the conceptual underpinnings and meticulous craftsmanship involved in this project. The architectural ideas inherent in Porto Vecchio di San Marco are not merely about aesthetics; they are about forging relationships between people, nature, and the fabric of urban life. Engaging with this project can inspire further discussions on the intersection of historical appreciation and innovative design in contemporary architecture. Readers are encouraged to delve deeper into the presentation of the project to gain a full understanding of its intentions and implications for urban living in Milan.


