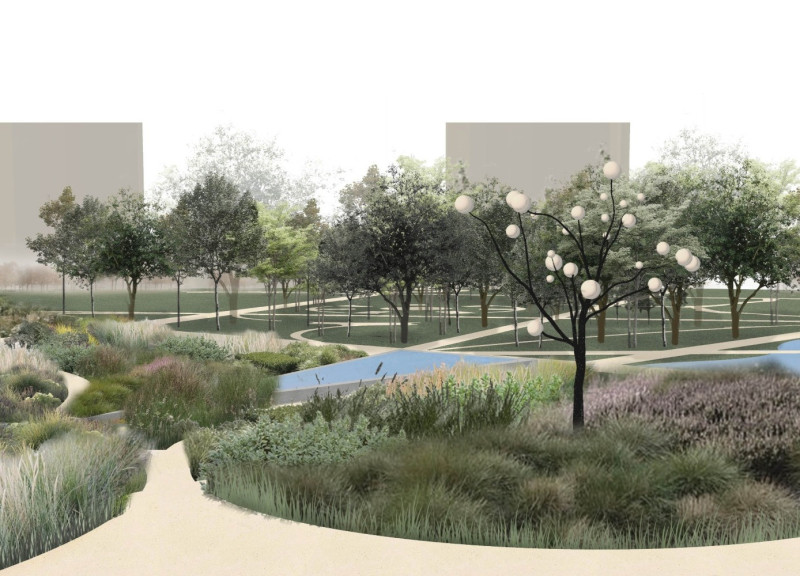5 key facts about this project
The architectural design project known as "Green Net" aims to enhance urban sustainability in Milan, Italy. The project focuses on increasing green spaces and improving air quality within the city, responding to contemporary urban challenges such as pollution and the reduction of natural environments. By integrating a network of parks, gardens, and water features, the design fosters ecological balance while promoting social interaction among residents.
The master plan outlines distinct zones, each serving a specific function, such as residential areas, commercial spaces, and recreational environments. These zones are interconnected by green corridors that facilitate pedestrian movement and connect various functions within the urban landscape. The incorporation of historical references to Milan's waterways provides a contextual framework, enriching the project’s narrative and enhancing the user experience.
Sustainable materiality is a cornerstone of the project, with an emphasis on organic and locally sourced materials. Implementation of green roofs, permeable pavements, and bio-retention systems demonstrates a commitment to environmental stewardship. The design utilizes reinforced concrete and natural vegetation to create multifunctional spaces that enhance biodiversity and improve air quality.
Innovative strategies define the “Green Net,” particularly the integration of ecological systems that function both aesthetically and environmentally. The use of interactive water features not only enhances visual appeal but also plays a critical role in stormwater management. This duality emphasizes the project’s approach to urban design—creating spaces that fulfill both ecological and social requirements.
The thoughtful organization within the master plan allows for varied community engagements through well-placed plazas and garden areas. These spaces encourage gatherings and recreational activities, thereby strengthening neighborhood ties. Furthermore, the project's strategic placement of greenery contributes to mitigating urban heat, improving the overall microclimate.
Significant to the project is its potential for educational outreach about sustainability. By incorporating signage and participatory elements within public spaces, "Green Net" aims to raise awareness of ecological practices and encourage community involvement in ongoing maintenance.
Readers interested in exploring the complexity of the design are encouraged to review the architectural plans, sections, and detailed designs that provide further insights into the innovative approaches employed in this project. Understanding the architectural ideas that underpin "Green Net" reveals its potential as a model for future urban development focused on sustainability and community resilience.






















































