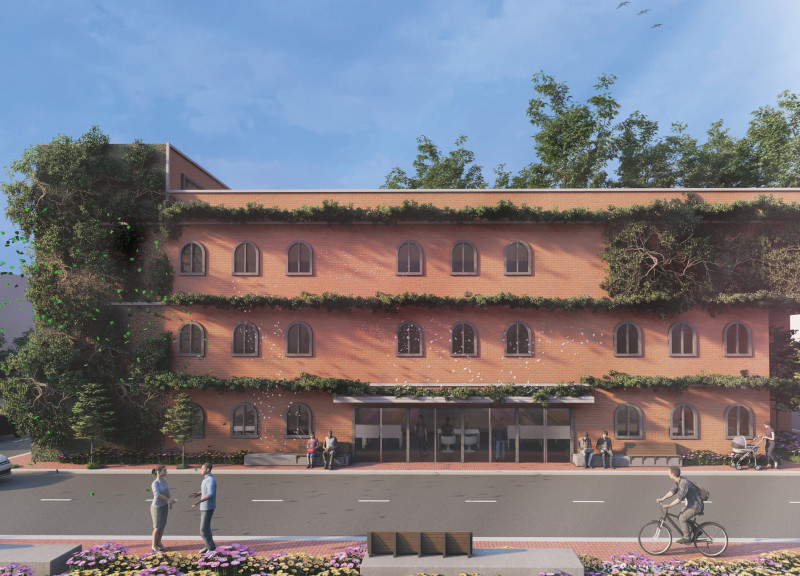5 key facts about this project
At its core, this architectural project represents a shift in the perception of urban spaces; it challenges the traditional view of car parks as merely functional areas reserved for vehicles and provides a vision where they become vibrant residential quarters. This transformation not only conserves resources by repurposing existing structures but also enhances the urban fabric by increasing population density in strategic locations, which can contribute to local economies and community engagement. The design infuses residential life into typically neglected spaces, promoting interaction among residents and fostering a sense of community.
The overall function of this innovative project is to introduce diverse living environments within a well-planned structure that accommodates various demographic needs. The architectural design focuses on flexibility, allowing for a range of housing typologies that cater to different family sizes and households. This approach ensures a comprehensive user experience tailored to the diverse lifestyles of urban residents. By emphasizing accessibility and functionality, the design enhances the daily lives of its occupants while promoting community well-being.
Key elements of this architectural design include a carefully articulated facade that combines aesthetic appeal with practical considerations. Utilizing materials such as reinforced concrete for structural integrity, brick for warmth and character, and glass to invite natural light, the project creates a harmonious balance between form and function. The exterior not only includes design features that reflect contemporary architectural trends but also pays homage to local character, seamlessly integrating with the existing urban context.
One of the unique design approaches employed in this project is the incorporation of green spaces and communal areas. These features are strategically placed throughout the development, fostering outdoor interactions among residents. Landscaping elements will provide not only visual beauty but also serve environmental functions, enhancing biodiversity in an urban setting and improving air quality. Such communal spaces encourage social interactions and connections while promoting a sense of belonging among residents.
The interior layout of the residential units is designed with attention to natural light and airflow, creating a comfortable living environment. Thoughtfully sized balconies extend living spaces outdoors, allowing residents to engage with their surroundings while enjoying private leisure areas. The configuration of the floors is designed to optimize the use of space, ensuring that every square meter is effectively utilized, which is an essential consideration in urban housing.
This architectural project succeeds in combining innovative ideas with practical solutions, emphasizing a sustainable model of urban living. The design integrates community-oriented features with necessary amenities, inspiring a lively neighborhood experience. As Greater Melbourne continues to grow, the project serves as a model for future developments that prioritize environmental responsibility while addressing the needs of urban residents.
For a deeper understanding of this architectural design project, the presentation comprises detailed architectural plans, sections, and diagrams that illustrate the design approach and functional intent of the proposal. Interested readers are encouraged to explore these elements and consider how this project embodies thoughtful architecture that is responsive to both current urban challenges and community needs. The project serves as an opportunity for further exploration of architectural ideas that continue to shape the future of urban living.























