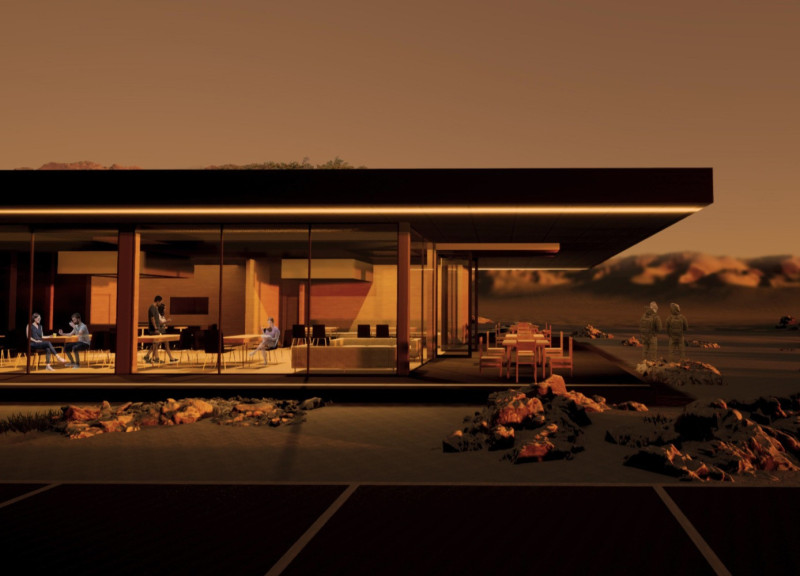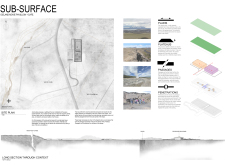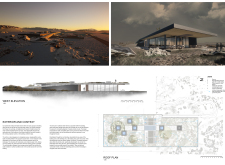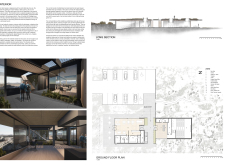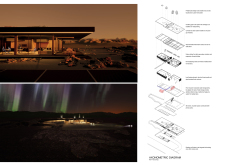5 key facts about this project
Design Intent and Function
The SUB-SURFACE pavilion is conceptualized as a gathering place that celebrates the cinematic arts while providing visitors with a space to connect with the environment. It features a horizontally oriented layout that harmonizes with the expansive Icelandic plains. The use of various architectural elements such as glazed façades creates an atmosphere that draws nature inside, making the landscape an integral part of the visitor experience.
Key functional areas of the pavilion include a café, exhibit spaces for film-related activities, and viewing platforms designed to maximize the panoramic views of the surrounding geological formations. These spaces are organized to foster movement and interaction, facilitating a flow that mirrors the natural pathways of the landscape.
Innovative Design Approaches
What sets the SUB-SURFACE project apart is its deep-rooted connection to local geography through innovative design techniques. The architectural form resembles natural geological structures, incorporating tiered sections that evoke the image of plateaus. This design not only complements the site but also provides protection against the elements typical of Icelandic weather.
Materials chosen for the project—such as reinforced concrete, glulam timber, and green roofing systems—highlight a commitment to durability and sustainability. Reinforced concrete forms the structural backbone, while glulam timber adds warmth and scale to the interior spaces. The green roof system not only serves aesthetic purposes but also promotes ecological integration, enhancing the building’s insulation properties and minimizing environmental impact.
Integration with the Natural Environment
The design of SUB-SURFACE emphasizes integration with its natural surroundings. By employing extensive glass façades, the pavilion provides unobstructed views that encourage visitors to engage with the Icelandic landscape. These openings create a seamless connection between inside and outside spaces, reinforcing the architectural narrative of unity with nature.
Additionally, the site plan is strategically designed to enhance cultural relevance by situating the pavilion near significant geological landmarks such as the Grjótagjá Caves. This placement fosters a unique visitor experience that combines nature, architecture, and film culture, distinguishing it from other architectural projects.
The SUB-SURFACE project exemplifies a thoughtful approach to architectural design that combines functional needs with an appreciation for the natural environment. For those interested in exploring the intricacies of its architectural design, including detailed plans and sections, a review of the project presentation offers insightful perspectives on the architectural ideas underpinning this innovative pavilion.


