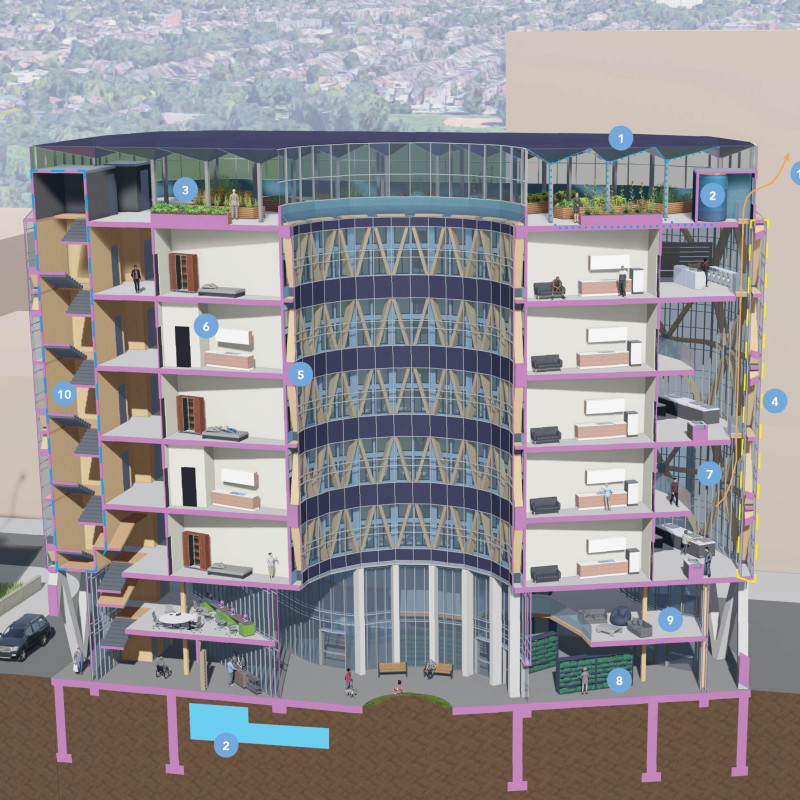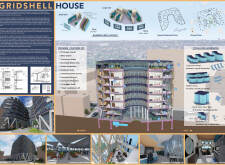5 key facts about this project
At its core, the Gridshell House serves the essential function of offering affordable living spaces without compromising quality or design. The architecture is characterized by its distinctive grid structure, utilizing a shell form that allows for efficient load distribution. This design not only maximizes the use of available space but also creates open, airy interiors that invite natural light and promote a sense of well-being among residents. The inclusion of various unit configurations caters to different family sizes and lifestyles, ensuring inclusivity within the community.
The ground level of the Gridshell House is dedicated to communal areas that facilitate social interactions and community services. Key features of this space include a community garden, designed to promote environmental stewardship and community involvement. The community garden encourages residents to engage with nature and each other, fostering a sense of belonging. Additionally, a circulation tower provides efficient movement throughout the building, reinforcing connections among residents and encouraging collaborative living. Public service areas further integrate essential amenities into the living environment, making the project a model of modern urban design.
One of the standout elements of the Gridshell House is its commitment to sustainable design practices. The project implements innovative materials such as glued laminated timber beams, which offer both structural stability and aesthetic warmth while promoting the use of renewable resources. The façade features breathable double-skin technology, serving as both insulation and ventilation, which enhances energy efficiency and indoor air quality. Notably, photovoltaic canopies are integrated into the design, harnessing solar energy to support the building's operational needs. The incorporation of water cisterns for rainwater collection underscores a commitment to resource conservation and sustainable living practices.
The residential units within the Gridshell House are designed with flexibility in mind, allowing for various configurations that accommodate a range of household sizes. Smaller units, approximately 30 square meters, are suitable for individuals or couples, while larger family units exceeding 120 square meters provide ample space and amenities for families. This variety ensures that the project can meet the diverse needs of its residents, fostering a sense of community through shared living experiences.
Vertical integration is another key design strategy employed in the Gridshell House. Multi-story living is maximized to take advantage of the urban context, where space is often at a premium. This principle results in lofted residential areas that serve multiple purposes, including informal gathering spots or additional living accommodations. The community mezzanine, positioned to enhance social interaction, provides elevated views of the surrounding environment and promotes engagement among residents.
Incorporating advanced building technologies further enhances the sustainability of the Gridshell House. The stack ventilation system efficiently utilizes natural airflow to maintain comfortable indoor temperatures, reducing reliance on mechanical cooling systems and promoting energy savings. The design also features photovoltaic canopy funnels that effectively capture solar energy while providing shading for communal spaces, blending functionality with aesthetic appeal.
In essence, the Gridshell House provides a comprehensive solution to the challenges of urban living by prioritizing affordability, sustainability, and community engagement. Its architectural design reflects a careful consideration of materials, spaces, and social dynamics, creating a vibrant living environment for residents. Those interested in exploring the intricate details of this project are encouraged to review the architectural plans, sections, and design elements to gain a deeper understanding of its innovative concept and execution. The Gridshell House stands as a testament to the potential of architecture to create meaningful and sustainable living spaces that foster social connections within urban communities.























