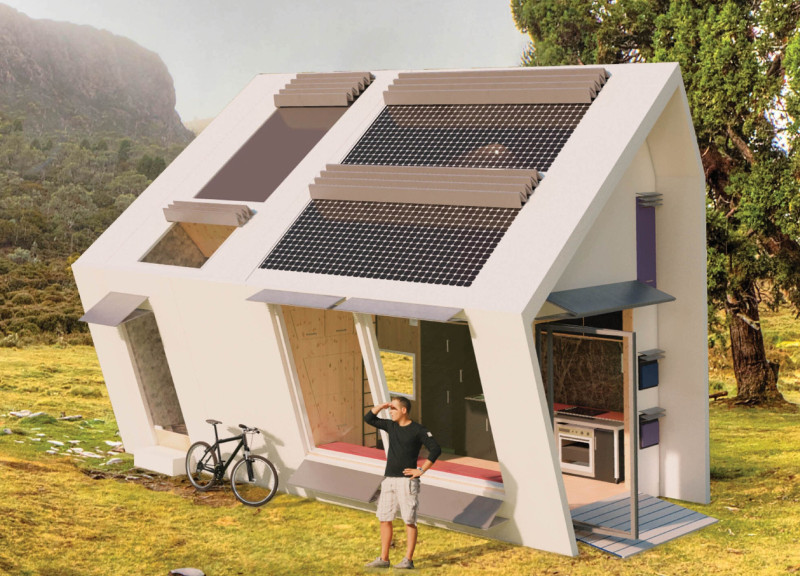5 key facts about this project
The design of The Firehouse combines resilience with efficient functionality. Its form strategically combines geometric patterns that contribute to structural integrity and ecological adaptability. The architectural framework employs GluLam (glued laminated timber) for its strength-to-weight ratio, while the exterior features non-combustible wall batts and fireproof ceramics. These materials are crucial for enhancing the building's ability to withstand direct flames and extreme temperatures.
The project incorporates a variety of innovative features. The angled facade helps deflect ember attacks, and the roofing includes perovskite solar panels for energy generation, addressing renewable energy needs. Rainwater harvesting and graywater recycling systems further emphasize sustainability. A modular construction approach allows for efficient assembly and disassembly, enabling transport to remote locations at risk of wildfires.
Unique to The Firehouse is its adaptive architecture, which allows for flexible internal layouts. The spatial organization prioritizes communal living while also offering privacy, with multi-purpose areas that can transform according to the occupants’ needs. This design approach balances intimacy with functionality, avoiding the conventional expansive layouts that are often associated with residential architectures.
In summary, The Firehouse embodies a forward-thinking approach to architectural design that prioritizes resilience and ecological sustainability. The integration of advanced materials and adaptive systems paves the way for creating homes that not only protect their inhabitants but also embody responsible living. For further insights, explore the architectural plans, sections, and designs of The Firehouse and gain a thorough understanding of its innovative concepts.


























