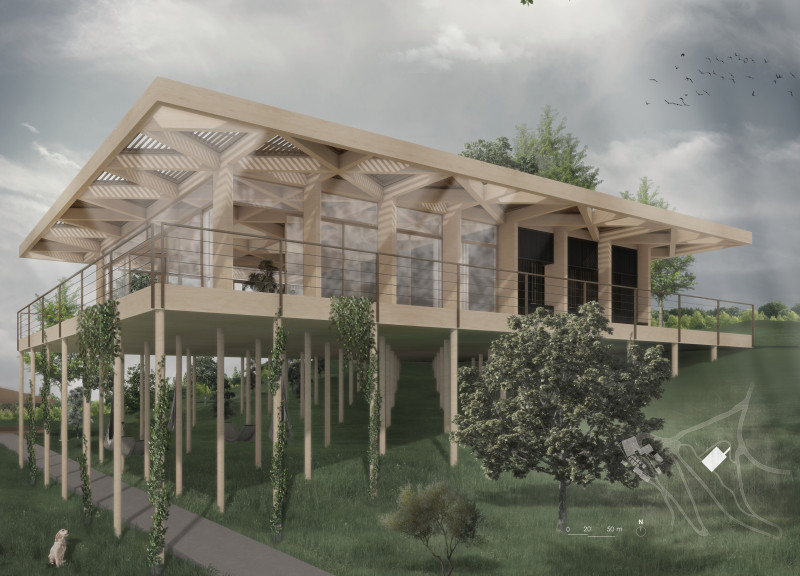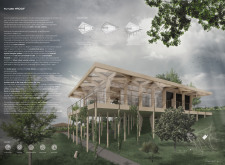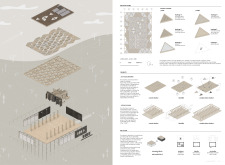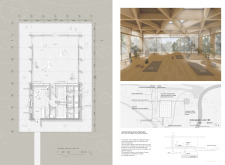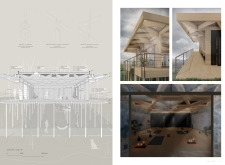5 key facts about this project
The overall layout features two main structural blocks that cater to distinct functions, yet their interaction fosters a fluid space conducive to various activities. The elevation on slender columns allows for increased airflow and interaction with the landscape, enhancing the occupants' connection to nature. The extensive use of natural materials, notably glulam and wooden slats, contributes to the aesthetic warmth and structural integrity of the design. Large glass façades create seamless transitions between indoor and outdoor spaces.
Innovative Material Use and Sustainability
"Future Proof" distinguishes itself through its innovative use of materials and technologies focused on sustainability. Utilizing glulam (glued laminated timber) not only supports the structure but also exemplifies a commitment to renewable resources. The wooden slats provide additional aesthetic value while promoting energy efficiency. Natural stone is incorporated into pathways and water systems, establishing a tactile connection with the surrounding environment.
Sustainability is further reinforced through the integration of solar panels and a rainwater harvesting system, enabling the building to achieve significant self-sufficiency. The water recycling mechanism minimizes waste, which bolsters the project's environmental credentials. Additionally, the design supports future modifications, accommodating changing needs without substantial renovations.
Design Efficiency and Functional Flexibility
The architectural efficiency of "Future Proof" is showcased in its modular design framework. The roofing and flooring systems allow for quick assembly and disassembly, presenting a solution that is resilient against climatic challenges. Spatial configurations can adapt to various uses, supporting activities ranging from social gatherings to individual pursuits.
The dual nature of the structure - combining both private and communal spaces - encourages interaction among users while maintaining a sense of privacy where needed. Features such as sliding doors and expansive windows are strategically positioned to optimize natural light and ventilation throughout the spaces.
For a more comprehensive understanding of the project, including architectural plans, sections, and design ideas, interested individuals are encouraged to explore the full project presentation. By reviewing these elements, one can gain further insights into the innovative approaches that characterize "Future Proof." This project demonstrates how architecture can effectively respond to environmental and social challenges within a contemporary framework.


