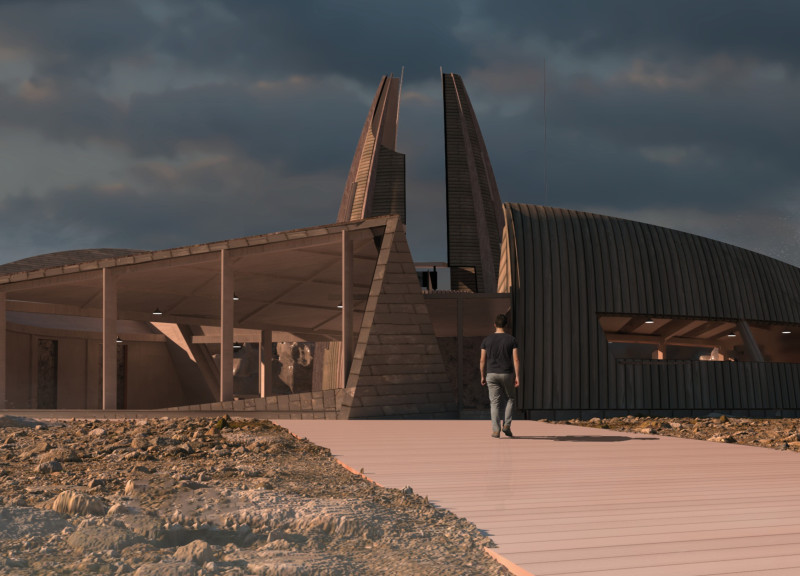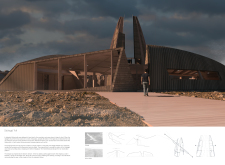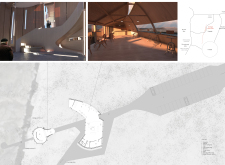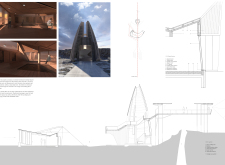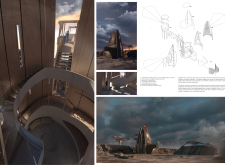5 key facts about this project
At its core, the Gjótagág Troll project serves as a multifunctional space designed to facilitate exploration and connection. It includes areas for observation, communal gatherings, and educational experiences related to the surrounding landscape. The design promotes interaction with the natural setting, inviting guests to engage with the historic and environmental narratives that define the region. This relationship to the environment is thoughtfully integrated into the project, making it a destination for learning as well as leisure.
One of the defining elements of Gjótagág Troll is its architectural form, which features a blend of angular planes and gentle curves that mimic the natural topography of the landscape. The building rises gracefully from the base, suggesting the ancient presence of the trolls of Icelandic mythology, while simultaneously offering an inviting atmosphere to visitors. The overall layout is carefully planned, with strategically placed observation points and pathways that encourage exploration of the surrounding area, allowing for a seamless transition between indoor and outdoor experiences.
Materiality is another crucial component of the architectural design. The use of glulam, or glued laminated timber, provides structural strength while also promoting sustainability. This material choice is not only practical but also supports the project’s commitment to environmental stewardship. Local stone is employed in the foundations and key structural elements, ensuring that the building is firmly anchored in its setting. Sustainable timber coating finish enhances the visual appeal of the façade, while also providing protection against the elements, safeguarding the structure's longevity.
Inside the Gjótagág Troll, the layout is designed with the needs of visitors in mind. Ample windows ensure that natural light floods the interior spaces, providing stunning views of the surrounding mountains and landscapes. This connection to nature is complemented by the incorporation of communal areas that foster social interaction, allowing visitors to engage with one another as they immerse themselves in the experience. The spiral staircase, an interesting focal point within the structure, encourages movement through the space and invites guests to ascend to higher vantage points for even more breathtaking perspectives.
The unique design approaches employed in the Gjótagág Troll project contribute significantly to its identity. By drawing inspiration from local legends and landscape, the project not only honors cultural heritage but also creates a dialogue between the built environment and the natural world. This architectural solution does not simply place a structure in the landscape; it becomes a part of it. The use of contemporary materials and building techniques, aligned with traditional storytelling, yields an engaging and thoughtful design solution that resonates deeply within its context.
Visitors are encouraged to explore the architectural plans, sections, and designs of the Gjótagág Troll project to gain a deeper understanding of its thoughtful execution and design intent. Engaging with the architectural ideas represented in this project can provide insight into how modern architecture can harmonize with local culture and nature, offering valuable lessons for future developments in similar environments.


