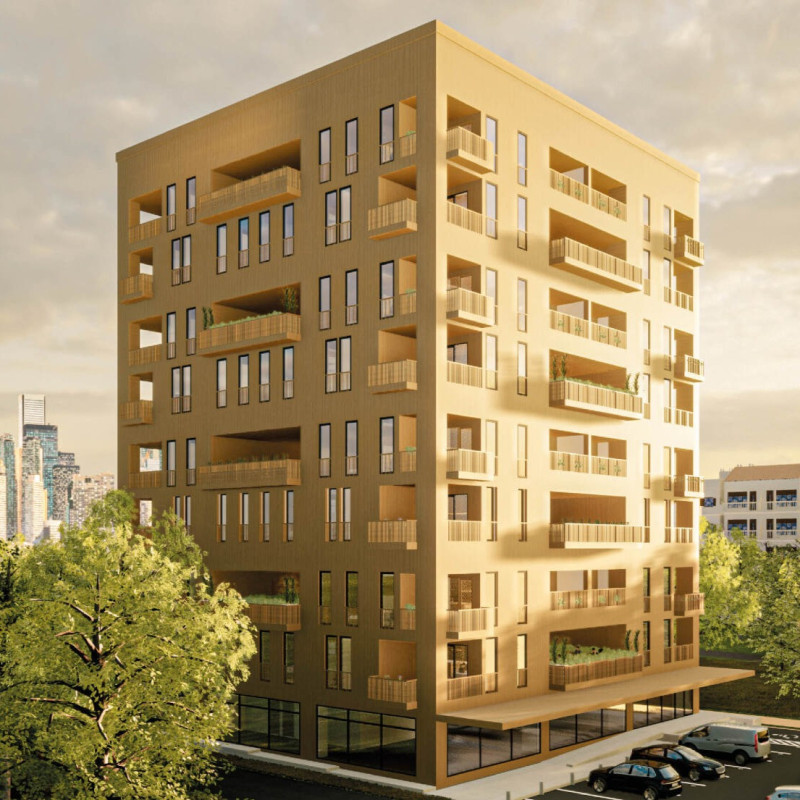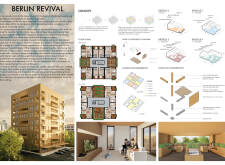5 key facts about this project
The project utilizes a modular design approach where each unit serves as a flexible living space for various family sizes, ranging from singles to larger families. The architectural layout emphasizes both private and communal areas, fostering interaction among residents. The design integrates public green spaces and urban gardening, contributing to the ecological footprint of the building while promoting community involvement.
Innovative material selection is central to the project, incorporating prefabricated concrete panels for durability, glued laminated timber for aesthetic appeal, and glass facades that enhance the connection between indoor and outdoor spaces. These choices reflect a commitment to sustainability, energy efficiency, and aesthetic harmony.
The modular units are organized along aligned corridors, allowing easy access and enhancing resident interaction. The integration of communal areas serves as a hub for social activities, reinforcing community bonds.
Sustainable Elements and Community Focus
What distinguishes the Berlin Revival project from typical housing developments is its strong emphasis on community and sustainability. The design includes shared urban gardening spaces, enabling residents to cultivate crops and engage in community-building activities. The configuration of each unit allows for adaptability over time, accommodating changing family dynamics and preferences. This flexibility ensures relevance and longevity within the urban fabric.
The architectural materials have been carefully chosen not only for their functional properties but also for their aesthetic qualities, promoting a warm and inviting environment. The extensive use of natural materials, such as tropical wood finishes, contributes to the comfort of living spaces and promotes a connection with nature in an urban setting.
Architectural Integration and Design Cohesion
The integration of landscaping elements plays a pivotal role in the overall design of the Berlin Revival project. Public green areas are interspersed throughout the complex, providing spaces for recreation and relaxation. These areas are designed to facilitate social interaction, enhancing the quality of life for residents.
Moreover, the design actively considers environmental impact, utilizing energy-efficient building practices that reduce utility costs and improve livability. The architectural approach exemplifies how contemporary design can respond to urban challenges while fostering a strong sense of community.
For further insights into the architectural plans, sections, and detailed designs of the Berlin Revival project, readers are encouraged to explore the comprehensive project presentation. This exploration will provide a deeper understanding of the architectural ideas and design outcomes articulated within this initiative.























