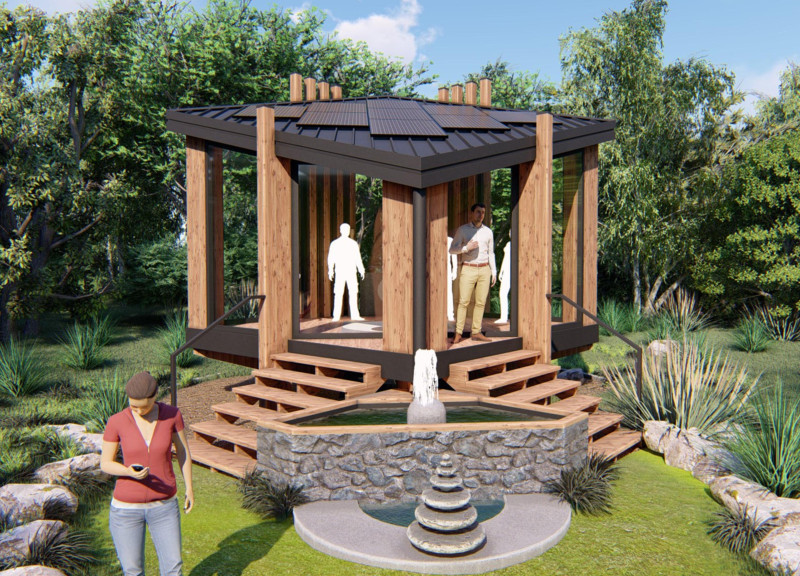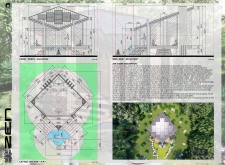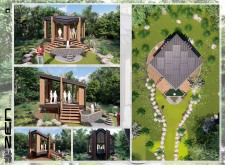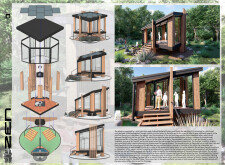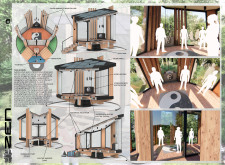5 key facts about this project
The functionality of the Zen Cabin revolves around its centerpiece, a dedicated meditation area, which invites occupants to engage in personal introspection. The open layout facilitates flexible usage, allowing for gatherings and social interactions while maintaining zones for private contemplation. Large glass windows and sliding doors enhance the connection between indoor and outdoor environments, integrating the landscape seamlessly into daily activities.
Sustainable design practices are integral to the project. The use of laminated timber for the structural framework not only ensures durability but also contributes warmth and a natural aesthetic. Double-glazed glass panels improve insulation and energy efficiency, minimizing reliance on artificial lighting. The installation of photovoltaic solar panels generates renewable energy, contributing to the overall sustainability goals of the project. Additionally, a rainwater collection system is implemented to reduce water consumption, further enhancing the cabin's eco-friendly design.
The unique circular formation of the Zen Cabin sets it apart from typical rectangular or square building designs. This approach allows for unobstructed movement and spatial flow, creating a calming environment. The hexagonal roof structure is another distinctive feature, offering visual interest while providing practical benefits such as rainwater management and wind resistance. This innovative geometry supports both structural integrity and aesthetic appeal.
Natural materials occupy a significant role in the overall design strategy. Locally sourced stone and concrete used in outdoor water features anchor the building in its landscape, while extensive landscaping promotes biodiversity and a soothing atmosphere. The careful selection of materials contributes to the project’s sustainability narrative and reinforces its commitment to eco-conscious architectural practices.
For further insights into the architectural plans, sections, designs, and ideas that underlie the Zen Cabin project, readers are encouraged to explore the project presentation in detail.


