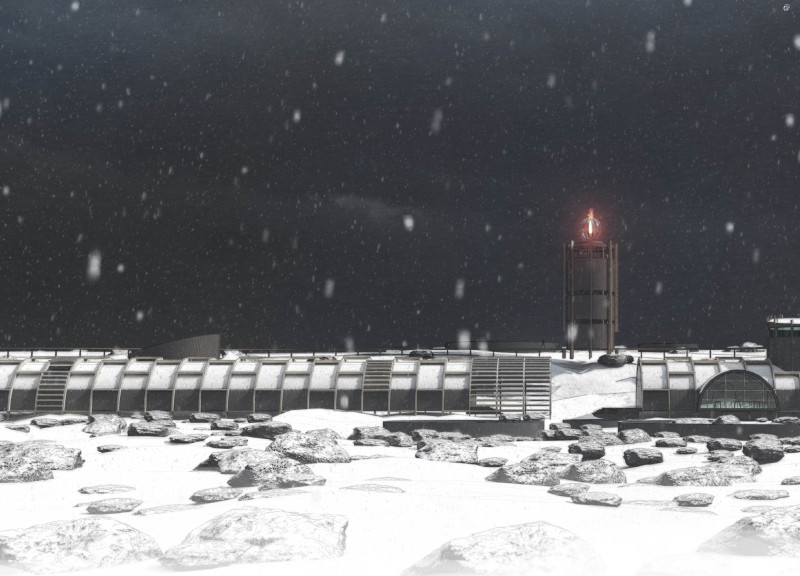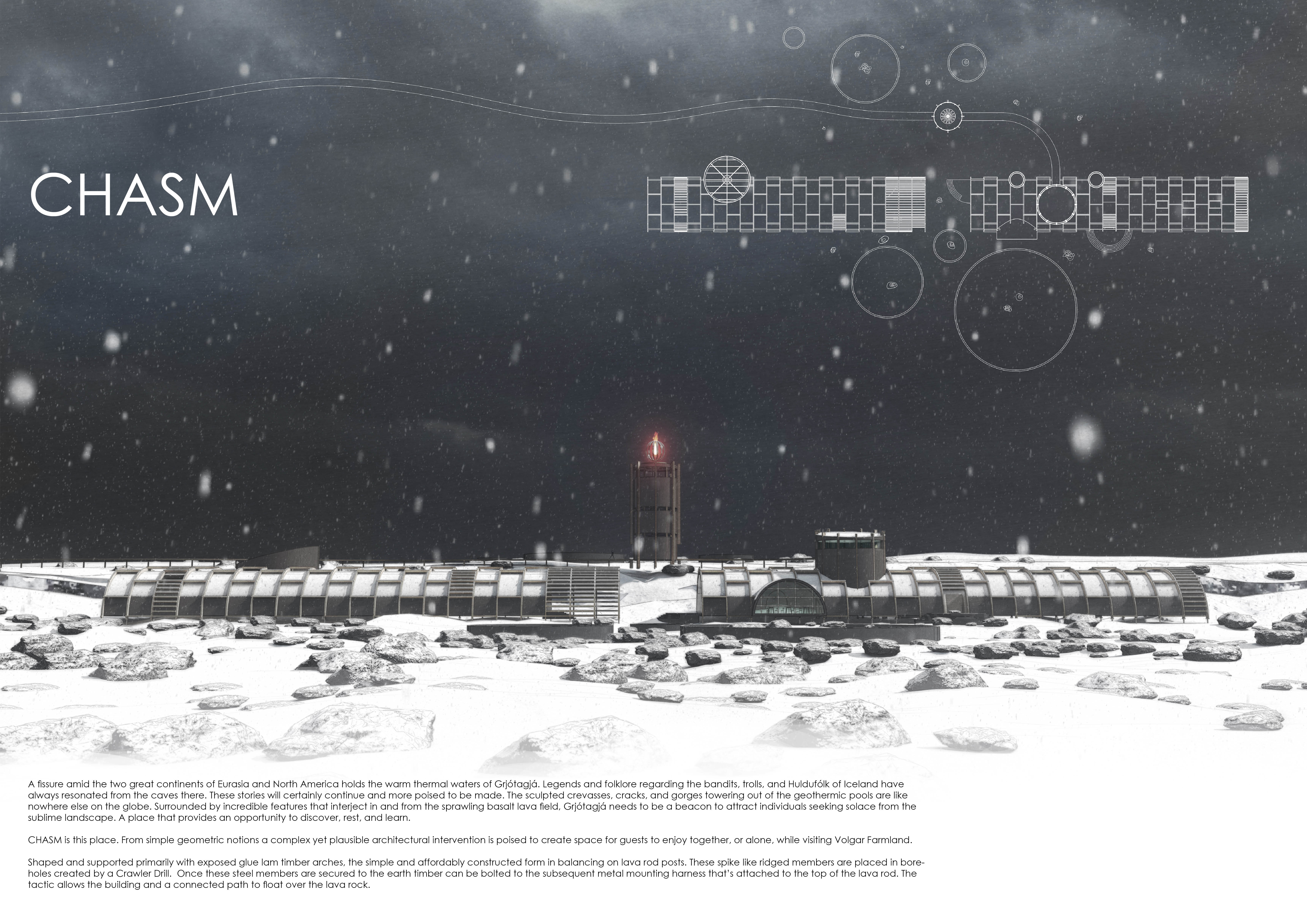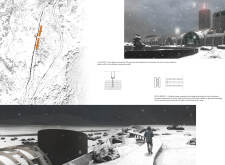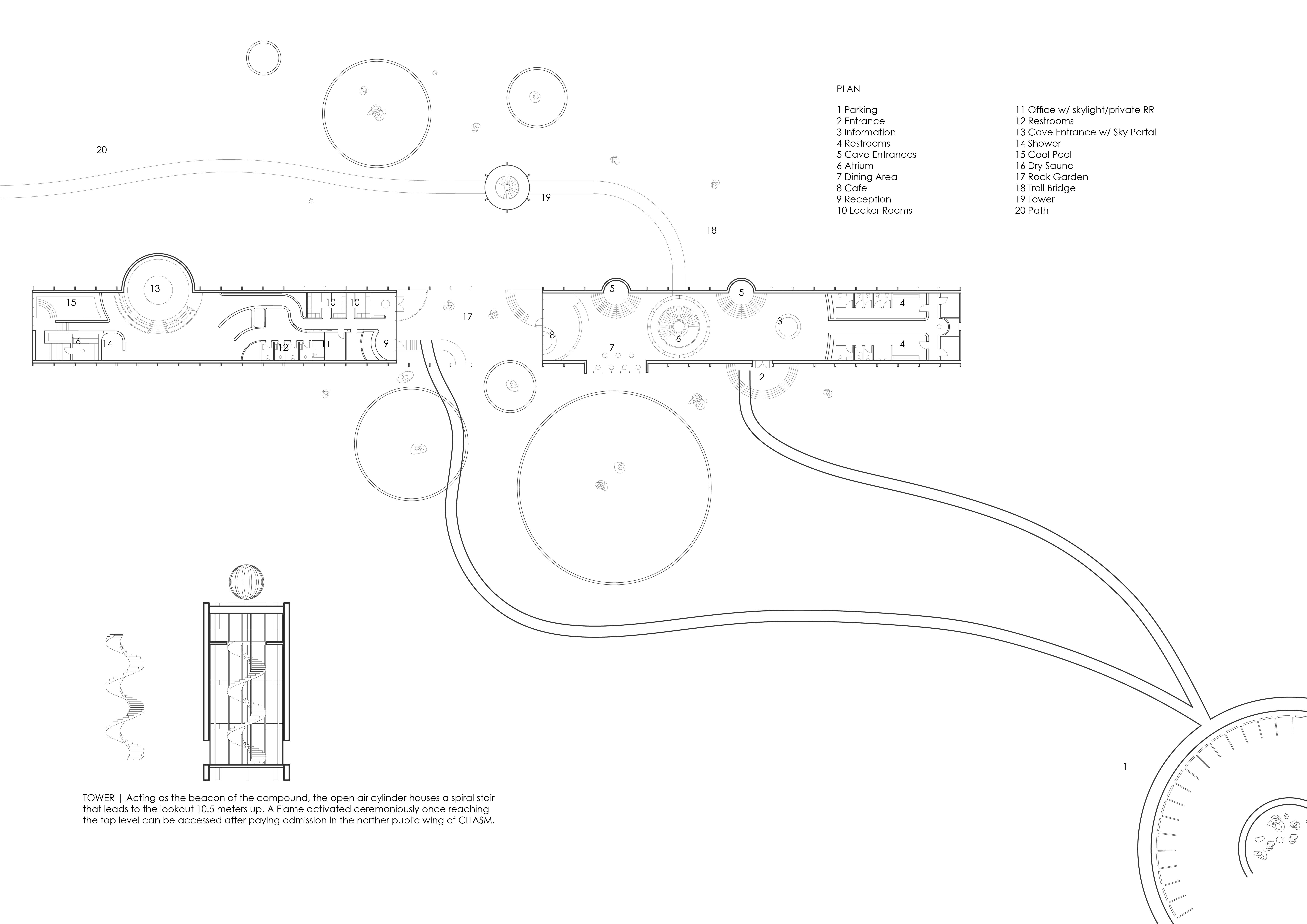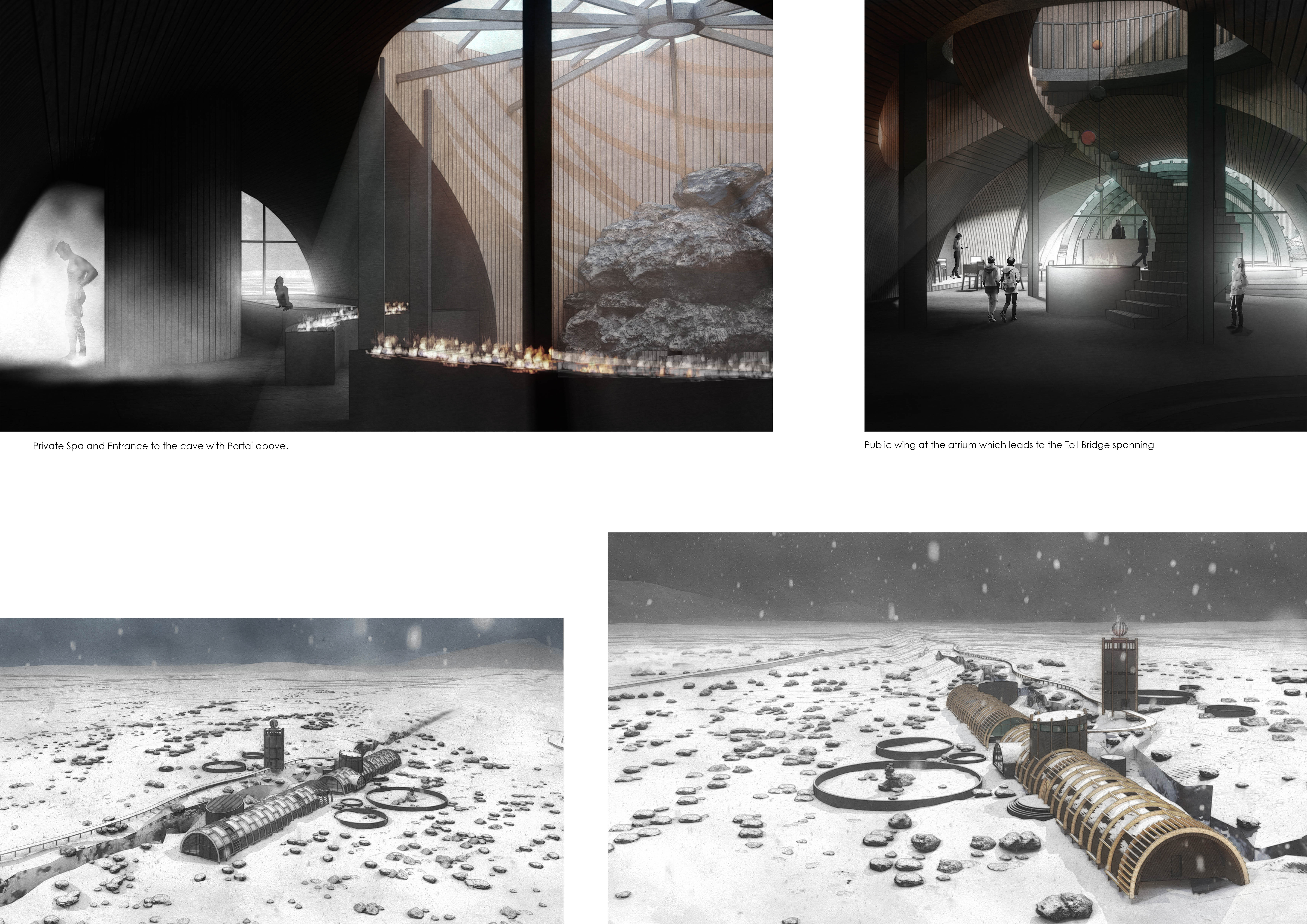5 key facts about this project
Functionally, the project serves multiple purposes, catering to both tourists and locals seeking a retreat from everyday life. It combines elements of relaxation and wellness with opportunities for education and interaction, allowing visitors to learn about Iceland's geology and heritage while enjoying its natural beauty. Key components of the design include a central atrium, which facilitates an abundance of natural light and connects various functional zones, enhancing the user experience through open, inviting spaces.
The design incorporates a tower that ascends above the primary structure, offering panoramic views of the rugged landscape. This feature, alongside a cleverly designed “Troll Bridge,” symbolizes the connection between the two tectonic plates and reflects the architectural intention to adapt to the seismic dynamics of the area. This adaptability is further emphasized through the use of sliding elements in the bridge, allowing it to move in response to geological shifts, thereby showcasing resilience in design.
Materiality plays a crucial role in the project, with an emphasis on locally sourced and sustainable materials. The exposed glue-laminated timber arches serve as the backbone of the structural framework, combining strength and aesthetic warmth that harmonizes with the surrounding landscape. Metal brackets are used for added structural integrity, ensuring durability against the harsh Icelandic climate. The choice of materials not only supports the functional aspirations of the building but also aligns with ecological design principles.
The landscaping surrounding the project is designed to echo the textures of the region's natural formations, blurring the boundaries between built and natural environments. Pathways invite exploration and discovery, encouraging interaction with the geothermal features and the dramatic relief of the lava fields. By incorporating cave-like entrances, the design facilitates a direct engagement with Iceland's geological past, enriching visitors' experiences.
What makes the CHASM project particularly noteworthy is its holistic approach to integrating architecture with the cultural and natural contexts of Iceland. Rather than imposing a structure onto a landscape, the design respects and leverages the existing features, creating a dialogue that enhances the visitor experience. The incorporation of local myths and ecological narratives into the architecture fosters a deeper understanding of the region, encouraging visitors to appreciate and reflect on their surroundings in a meaningful way.
For those interested in exploring this project in greater detail, reviewing the architectural plans, sections, and designs will provide deeper insights into the innovative ideas that underpin CHASM. This analysis highlights the thoughtful approach taken in the design, emphasizing the importance of context in creating spaces that are not only functional but also resonate with the people who inhabit them. The project invites ongoing exploration and engagement, setting a standard for future architectural endeavors within ecologically and culturally rich environments.


