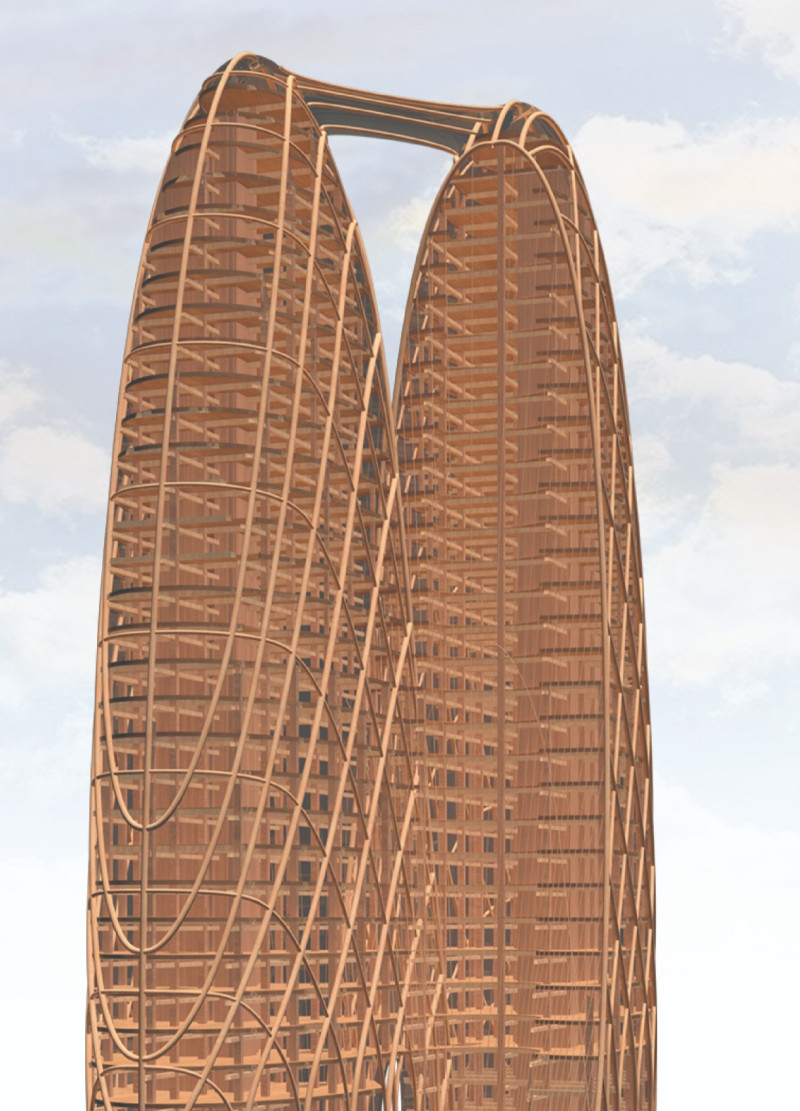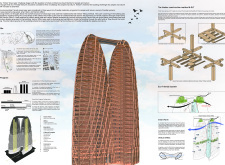5 key facts about this project
The skyscraper consists of two interconnected towers that rise gracefully, reflecting the organic forms prevalent in traditional Korean architecture. This dual-tower system not only enhances the aesthetic appeal of the structure but also promotes natural ventilation through its innovative design strategies, allowing air to circulate freely between the towers. The primary material utilized in the construction is Glue Laminated Timber (GLT), valued for its durability and sustainability, positioning the project as a forward-thinking solution in modern urban architecture.
Sustainability and Urban Integration
The project stands out due to its incorporation of vertical farming and rainwater harvesting systems. These features serve multiple functions, including food production and resource conservation, promoting self-sufficiency within the urban environment. The inclusion of green roofs and vertical gardens further enhances the building’s environmental performance. By integrating these elements, the project not only addresses the increasing need for urban agriculture but also improves the overall quality of life for its residents.
The architectural design emphasizes biophilic principles, ensuring that occupants have access to nature within their living and working spaces. The integration of communal areas, such as educational facilities and cultural spaces, reinforces social interaction among residents, encouraging a sense of community within the urban setting.
Innovative Structural Systems and Aesthetic Elements
The use of Glue Laminated Timber allows for flexible and creative structural solutions, enabling large open spaces while reducing the building's carbon footprint. This sustainable approach significantly contrasts with conventional concrete and steel structures, aligning with the project’s vision of eco-friendly architecture. The design also incorporates traditional Korean timber craftsmanship, blending modern techniques with time-honored methods, which further enriches the architectural narrative of the building.
Every facet of the Timber Skyscraper has been carefully considered to enhance both functionality and aesthetic appeal. The design encourages occupants to connect with their environment while providing essential services and amenities that support a high-quality urban lifestyle.
To gain a comprehensive understanding of the Timber Skyscraper project, readers are encouraged to explore the architectural plans, sections, and designs in detail. This exploration will provide further insights into the innovative architectural ideas and unique features that define this project.























