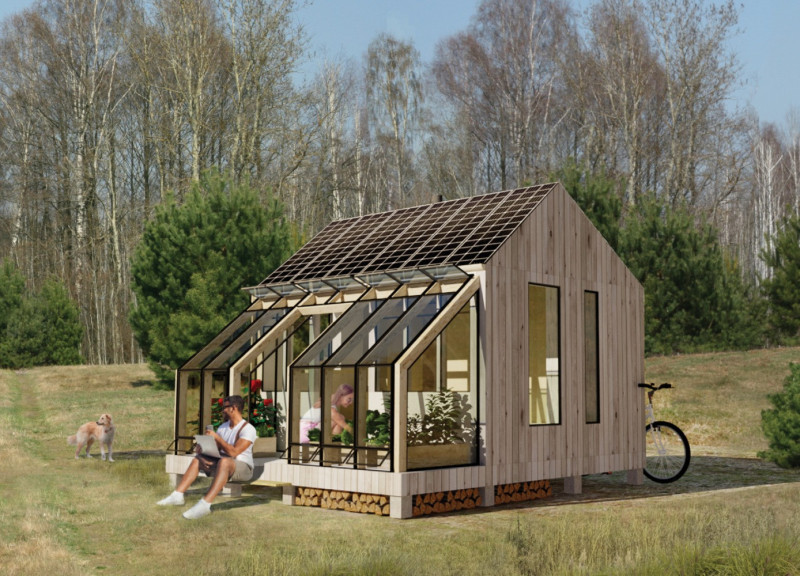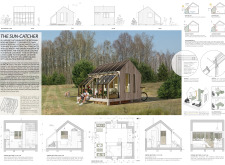5 key facts about this project
At its core, The Sun-Catcher embodies the philosophy of self-sufficiency. The design integrates a variety of elements that contribute to energy efficiency and comfort, ensuring that it meets the needs of modern living while treading lightly on the earth. The architectural approach focuses on passive design strategies, which exploit the site’s natural features to optimize thermal comfort without excessive mechanical intervention. This is evident in the extensive use of south-facing glazing, which captures solar energy and maximizes natural light. The careful positioning of windows allows for cross-ventilation, further reducing the need for artificial cooling systems.
A significant aspect of the project is the inclusion of an indoor garden space, designed to function as a greenhouse during colder months. This thoughtful integration not only promotes food production but also greatly enhances the indoor environment for the residents. Plants offer aesthetic benefits and contribute to better air quality, reflecting a comprehensive understanding of health and well-being in architectural design. This connection to nature is a focal point of the project, encouraging occupants to engage with and appreciate the natural world, even in an urban context.
The layout features adaptable spaces that allow for flexibility in use, which is increasingly important in modern living arrangements. The open design of the living area promotes a sense of spaciousness, while the kitchen, bathroom, and sleeping quarters are optimized for functionality and comfort. Careful consideration has been given to the interactions between these spaces, creating an environment where occupants can easily transition from one activity to another. This adaptability speaks to a growing trend in architecture, where the emphasis is placed on accommodating the dynamic lifestyles of residents.
Material choice plays a pivotal role in defining the character of The Sun-Catcher. The façade, predominantly clad in timber, is not only aesthetically pleasing but also serves a functional purpose. Wood is a renewable resource that contributes to the building’s thermal performance. The choice of materials extends to the roof, which features a living component that not only assists with insulation but also supports biodiversity and rainwater management. Additionally, large glazing units enhance the connection between the interiors and the exterior landscape, offering views while allowing ample light to permeate the living spaces.
The architectural sections and plans reveal the project’s underlying organization and the meticulous attention to detail in its construction. The sloped roof aids in effective rainwater drainage while providing visual interest to the design. Each elevation reflects a balance between practicality and aesthetics, demonstrating how thoughtful architecture can achieve functional goals without sacrificing beauty.
In the context of urban living, The Sun-Catcher presents innovative architectural ideas that challenge conventional notions of home design. It underscores the importance of resilience and sustainability in architecture, inviting a new dialogue about how we inhabit our spaces in a changing world. The project serves as an inspiration for future designs, encouraging architects and homeowners alike to consider how buildings can be both functional and integrative within their environments.
For a more in-depth understanding of this architectural project, readers are encouraged to explore the various architectural plans, sections, and concepts associated with The Sun-Catcher. Delve deeper into the architectural designs that illustrate its unique approach to sustainable living and architectural innovation.























