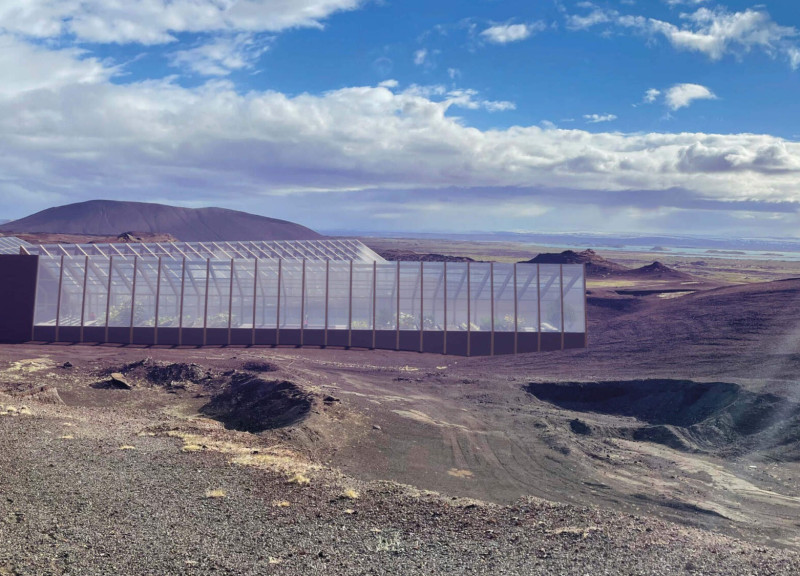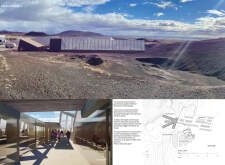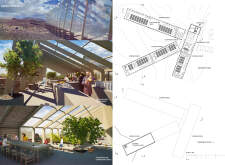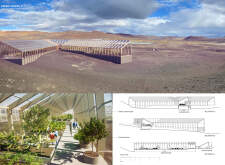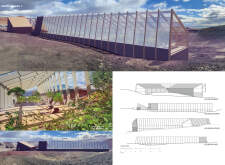5 key facts about this project
"Green Fingers" is an architectural design project that embodies a response to both environmental conditions and community needs. Located in a landscape characterized by rugged terrain, this project features three interconnected greenhouses that serve diverse functions related to cultivation, social interaction, and education. The design focuses on integrating architectural elements with the natural environment, producing a compact yet flexible space that promotes sustainability and user engagement.
The primary function of "Green Fingers" is to facilitate agricultural activities while also acting as a social hub for the community. Each greenhouse is oriented to maximize sunlight exposure and natural ventilation, which are essential for plant growth. The open layout encourages interaction among users, allowing the greenhouses to be utilized for various activities, including planting, dining, and educational workshops. As such, this project not only addresses food production but also fosters a sense of community and environmental stewardship.
Unique in its approach, "Green Fingers" emphasizes dynamic spatial organization. The varying orientations of the greenhouses respond to climatic conditions, creating sheltered microclimates that enhance usability throughout different seasons. This thoughtful design choice allows areas within the greenhouses to adapt to specific activities, such as food preparation or casual gatherings, without the need for rigid zoning.
The material selection further distinguishes "Green Fingers" from conventional greenhouse designs. The extensive use of glazing captures natural light, while concrete forms the foundation and flooring. Timber is utilized for structural elements, providing an aesthetic warmth that contrasts with the starkness often associated with industrial greenhouses. These materials not only serve functional purposes but also establish a visual connection to the surrounding landscape.
In terms of landscape integration, the design features planting beds and communal areas that seamlessly merge with the built elements. This connection enhances the overall experience for visitors and encourages a hands-on approach to gardening and communal activities. The result is a multifunctional ecosystem design that balances practicality with ecological awareness.
For detailed insights into the architectural plans, sections, and design concepts of "Green Fingers," readers are encouraged to explore the project presentation. This exploration will reveal the carefully considered architectural ideas embodied in this unique project and offer a deeper understanding of its innovative approach to integrating architectural design with ecological principles.


