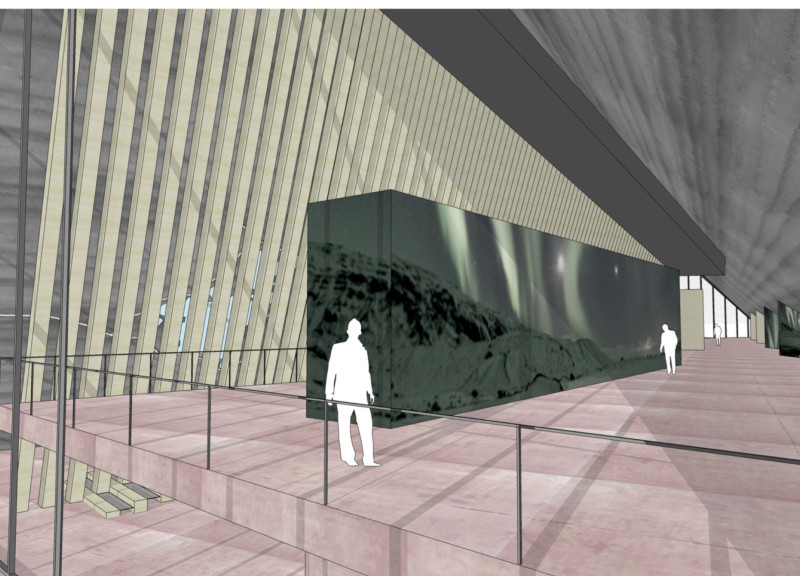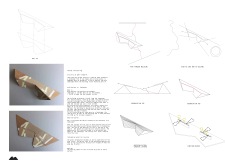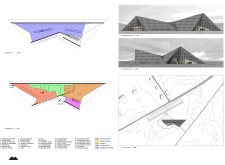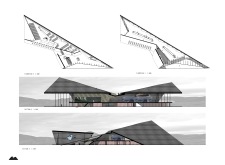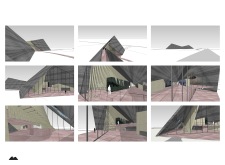5 key facts about this project
This architecture represents a multi-faceted space, designed primarily for community engagement and cultural interaction. The structure accommodates various programs, including exhibition spaces, communal areas, and potentially administrative functions, making it a hub for social activity and public engagement. By providing areas for both individual reflection and community gatherings, the design solidifies its role as a significant resource for the local population.
The architectural design reflects a modern sensibility, emphasizing clean lines and a minimalist aesthetic that avoids unnecessary ornamentation. This is achieved through a series of unique design approaches that prioritize both functionality and interaction with the environment. The building features a series of angular profiles that evoke a sense of movement and flow, suggesting a seamless transition from the ground to the sky. This aspect of the design is not merely aesthetic; it is also practical, as the angular forms facilitate effective drainage and reduce wind resistance, adapting to the climatic conditions typical of the region.
Materiality is a crucial consideration in this project. The primary use of concrete integrates the structure with its rugged surroundings while ensuring durability against the elements. Large expanses of glass serve to break up the solid mass of the concrete, allowing for natural light to permeate the interior spaces. This light not only enhances the aesthetic quality of the spaces but also connects the occupants with the natural world outside. The thoughtful selection of materials contributes to the sustainability goals of the project, as they are locally sourced and reflect the natural palette of the surrounding landscape.
The layout of the building is carefully articulated to enhance accessibility and fluid movement. Visitors are guided through open pathways that connect different functional areas, encouraging exploration and interaction. Each space is designed to maintain sightlines toward the exterior, fostering a sense of continuity between indoor and outdoor environments. These corridors and openings create an atmosphere that feels expansive and inviting, allowing individuals to experience the grandeur of the landscape while remaining sheltered within the building.
Key structural elements include varied ceiling heights and strategic openings that frame views of the surrounding natural features, such as mountains, lakes, or forests. This thoughtful approach captures the essence of the site and draws attention to the beauty inherent in nature. The organization of spaces allows for a logical flow, where users can move from public to private areas effortlessly, making the architecture both functional and inviting.
The design also demonstrates approaches to sustainability through the careful consideration of energy efficiency. Features such as overhangs, strategically placed windows, and the building's orientation maximize daylight while minimizing reliance on artificial lighting and climate control systems. The integration of outdoor spaces, such as terraces or gardens, enhances the overall experience, providing venues for events while promoting biodiversity in the immediate area.
In summary, this architectural project represents a holistic approach to design that prioritizes community interaction and environmental stewardship. Through careful attention to form, materiality, and spatial organization, the architecture not only serves its functional purposes but also strengthens the connection between people and the natural landscape. For those interested in exploring this thoughtful fusion of architecture and nature, detailed presentations of the architectural plans, sections, and overall design ideas offer a wealth of insights into this project's innovative approach and its contributions to contemporary architectural discourse.


