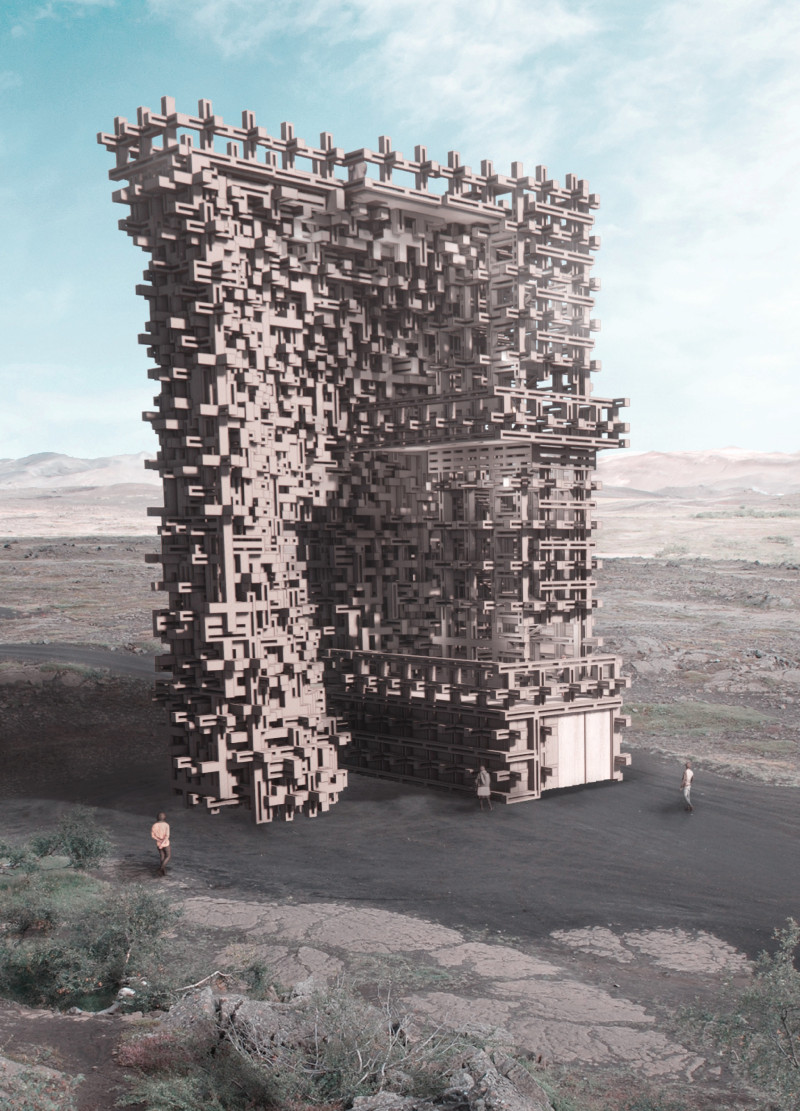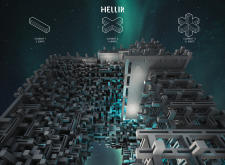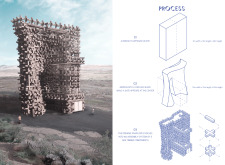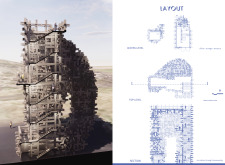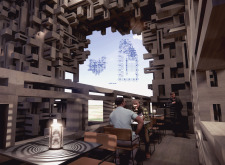5 key facts about this project
The overall structure is meticulously planned, showcasing a unique blend of shapes and forms that create an inviting atmosphere. The approach to the design emphasizes an open layout, which encourages collaboration and social engagement. Large windows and open spaces allow for natural light to permeate through, cultivating an environment that promotes well-being and enhances productivity. This thoughtful consideration of light not only enriches the interior spaces but also bridges the gap between the indoors and outdoors, creating a seamless transition that respects the local landscape.
In terms of materiality, the project employs a carefully selected palette that contributes to both its aesthetic and functional qualities. Key materials include reinforced concrete, timber cladding, glass panels, and steel elements, all of which have been used to enhance durability while maintaining a modern appearance. Each material has been selected not only for its structural properties but also for its ability to resonate with the cultural context of the location. The choice of timber, for instance, evokes a connection with nature, creating warmth within the space and reflecting sustainability, while glass enhances transparency and fosters a sense of openness.
The design incorporates a series of interconnected spaces, each with its own identity yet contributing to the overall coherence of the project. Various zones serve specific functions, from collaborative work areas to private reflection spots. This zoning allows users to choose between engaging with others or working independently. The integration of green roofs and vertical gardens further elevates the project by promoting biodiversity and improving air quality, emphasizing a commitment to environmental stewardship.
What sets this design apart is its responsiveness to the context in which it resides. The architectural response is not merely decorative; it’s a thoughtful maneuver that addresses climatic conditions and local culture. The building’s orientation maximizes energy efficiency, reducing reliance on artificial heating and cooling systems. Additionally, the facade design, studded with overhangs and shading devices, mitigates solar gains, allowing for comfortable indoor temperatures throughout the seasons.
The synergy between external and internal spaces is another hallmark of this project. Courtyards and terraces are artfully integrated to create spots for relaxation and informal gatherings, reinforcing social bonds among users. Each outdoor space is designed to complement the internal layouts while providing additional areas for interaction with nature, further blurring the lines between built and natural environments.
In summary, this architectural project stands as a model of contemporary design that values an integrated approach to community and environment. The careful selection of materials, innovative zoning, and responsive design elements work together to create a space that serves its functions effectively while remaining true to its local context. For those interested in exploring the nuances of this project further, examining the architectural plans, sections, and diverse architectural designs can provide valuable insights into the thought processes that shaped its realization. Delve deeper into this captivating project to uncover all the architectural ideas that weave together to form an impactful and functional space.


