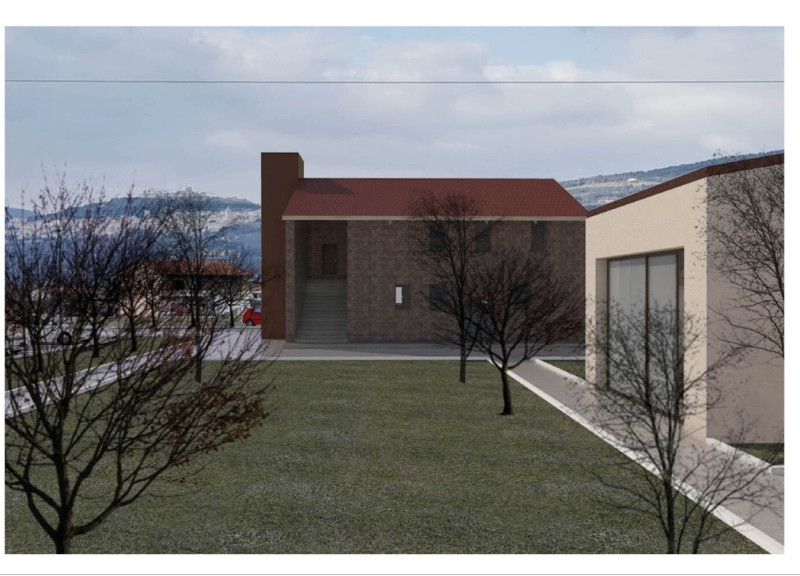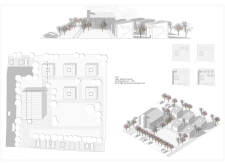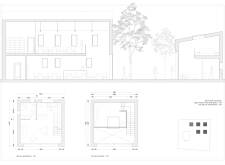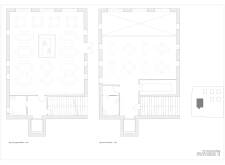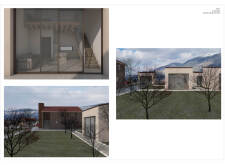5 key facts about this project
Community Integration and Functionality
At the core of TAVI’s design is the community-centric arrangement that centers around the communal building. This structure serves as the hub for resident activities, fostering social interactions and shared experiences. The communal space is equipped with facilities for dining and gathering, making it an essential part of daily life. Surrounding this central unit are the tiny homes, each designed to provide essential living amenities while maintaining a minimal footprint. This layout encourages movement and accessibility, directing residents through pathways that are lined with landscaping elements, enhancing both aesthetics and functionality.
Sustainable Design and Materiality
TAVI utilizes a selection of materials that align with contemporary sustainability principles. The predominant use of concrete provides structural stability, while wood elements contribute to the warmth and human scale of the tiny homes. Large glazing areas in the communal building allow for ample natural light, creating a seamless transition between interior and exterior spaces and promoting connection to the surrounding environment. The design incorporates stone in both the façade and landscaping, reinforcing the integration with nature. These choices not only enhance the aesthetic appeal but also reflect a commitment to sustainability, reducing environmental impact and promoting energy efficiency within the development.
Innovative Architectural Solutions
What sets TAVI apart from similar projects is its operational approach to spatial design and community dynamics. The tiny home model advocated by this project reflects growing trends toward minimalistic living and efficient use of space. By incorporating shared communal facilities, TAVI strengthens social bonds among residents, encouraging a collaborative lifestyle. The design also features transitional spaces that facilitate easy movement between inside and outside areas, which enhances user experience. Furthermore, the project’s implementation of accessible pathways prioritizes pedestrian usage, ensuring safety and encouraging outdoor engagement.
For a comprehensive understanding of the architectural plans and designs, explore the project presentation to discover detailed architectural sections and further insights into the innovative architectural ideas that shape this community-focused initiative.


