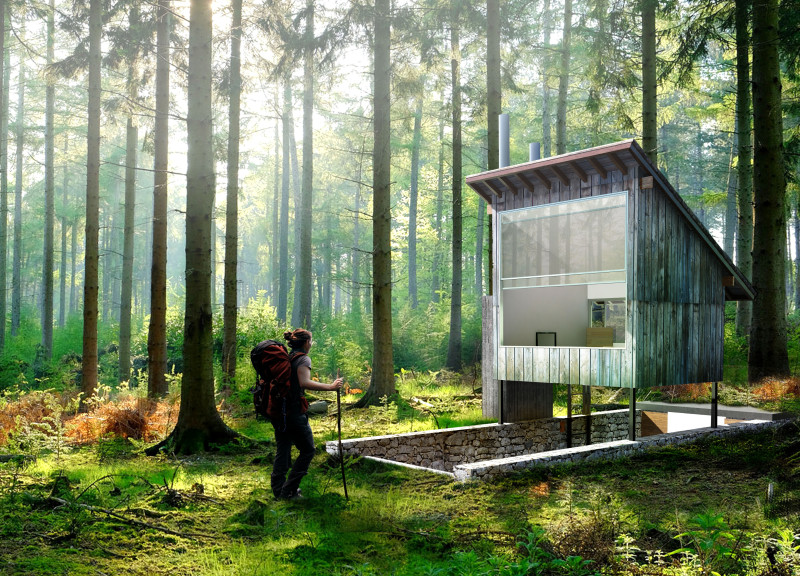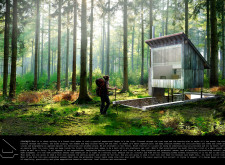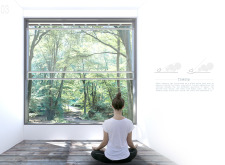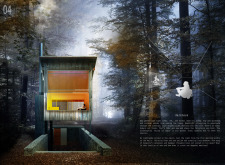5 key facts about this project
The design of the cabin highlights a minimalist approach, focusing on essential elements that prioritize functionality without sacrificing aesthetic appeal. Key features include a rectangular form complemented by a sloping roof that not only facilitates drainage but also aligns with the natural contours of the landscape. The selection of materials is crucial in this project, as the primary use of wood reflects a commitment to sustainability while providing warmth to the interior. In addition, natural stone is incorporated into the lateral walls, establishing a dialogue with traditional building methods, while concrete is used for the restroom facilities to ensure durability. Metal elements, especially around the chimney, add a modern aspect to the overall design, showcasing a blend of contemporary and natural materials.
One of the cabin's most significant attributes is the extensive use of glazing, which creates large openings that frame the views of the surrounding forest. This design choice not only maximizes natural light within the space but also blurs the boundaries between inside and outside, fostering a sense of oneness with the environment. These openings invite the changing qualities of light throughout the day, adding to the dynamic experience of the cabin. Each window offers a carefully curated perspective of the landscape, inviting occupants to engage with their surroundings meaningfully.
The interior of the cabin features a simple yet effective spatial organization. An open layout minimizes clutter, allowing for clear movement while highlighting natural materials like the wooden floors and walls. The central fireplace serves as a gathering point, providing comfort and warmth, essential for creating an inviting atmosphere. This focus on essential furnishings ensures that every element within the space has purpose, enhancing the overall experience of occupancy.
Unique design approaches are prevalent throughout the project. The cabin's elevated design mitigates potential moisture issues, allowing air to circulate beneath while maintaining a minimal ecological footprint. The choice to integrate a fire pit area serves not only to promote communal activities but also to create an outdoor living space that complements the design. Such considerations reflect a broader understanding of sustainable living, encouraging occupants to embrace and interact with their natural environment.
Furthermore, the architectural design explores themes of experience by framing views and capturing sensations typically associated with forest life. By prioritizing the interaction between natural and built environments, the project successfully nurtures a contemplative atmosphere. It invites occupants to step away from the hustle and bustle, fostering an appreciation for the peacefulness of the woods.
This architectural project advocates for a lifestyle that values simplicity and connection to nature, challenging conventional notions of contemporary living spaces. Every design decision reinforces the cabin's identity as a retreat, focused on enhancing the relationship between its inhabitants and the surrounding landscape.
For those interested in gaining an even deeper understanding of this innovative project, exploring architectural plans, sections, and designs will provide further insight into the thoughtful ideas and methodologies behind this compelling design. Engaging with these elements will illuminate the intricacies that make this cabin a noteworthy example of architecture that respects and enhances its natural context.


























