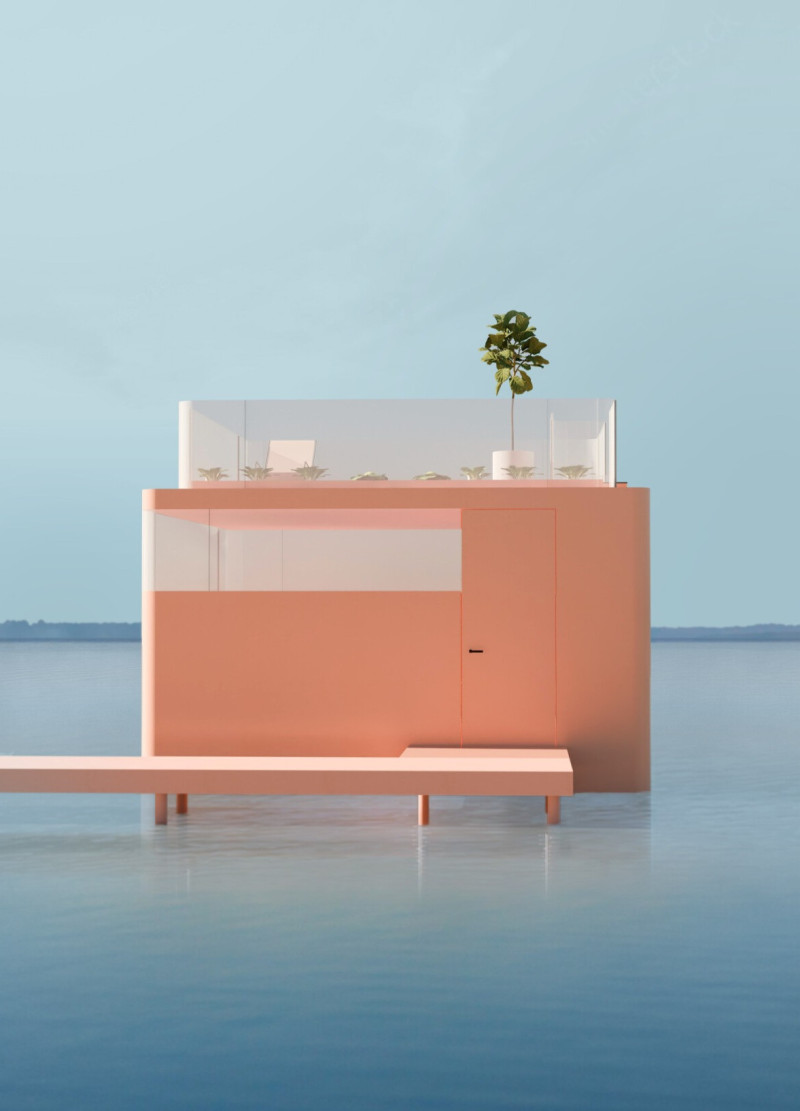5 key facts about this project
The building is characterized by its innovative use of materials, including a curated selection of sustainable components that enhance its aesthetic and functional properties. Elements such as reinforced concrete, glass, and sustainably sourced wood work together to create an inviting atmosphere while supporting the structural integrity. Each material has been chosen not only for its utility but also for its ability to reflect the project's ethos, which prioritizes sustainability without sacrificing design quality.
A defining feature of this architectural project is its spatial organization, which promotes a seamless flow between interior and exterior environments. The design thoughtfully arranges public and private spaces to foster interaction, encouraging a sense of community among users. Large windows and open floor plans allow natural light to penetrate deep into the building, creating warmth and a connection to the outdoors. This transparent approach invites occupants to engage with the surrounding landscape, enhancing their experience within the space.
Incorporating green spaces into the architectural design further amplifies the project's commitment to environmental sustainability. Rooftop gardens and vertical planters provide not only aesthetic appeal but also serve practical purposes, such as improving air quality and promoting biodiversity. The integration of these natural elements showcases a design philosophy that aligns with current environmental considerations, particularly in urban settings where green spaces are often limited.
Unique design approaches are evident in the building's adaptive use of technology. Energy-efficient systems, including solar panels and rainwater harvesting systems, have been incorporated to minimize the project's ecological footprint. This forward-thinking attitude reflects a broader trend in architecture, where designs must account for their impact on the environment and human health.
Details such as exterior cladding enhance both the visual identity and functionality of the structure. The choice of materials for the building's facade not only responds to climatic conditions but also establishes a dialogue with the local architectural vernacular. By considering the surrounding context, the project successfully bridges traditional and contemporary design philosophies, offering a respectful nod to its heritage while embracing innovation.
Another notable aspect of the project is its emphasis on accessibility. The architectural design considers various user profiles, ensuring that spaces are welcoming to everyone. This inclusivity is not merely an added consideration but a fundamental aspect of the design approach, reinforcing the idea that architecture should cater to the diverse needs of all community members.
In summary, this architectural project stands as a compelling example of modern design that skillfully navigates the complexities of function, sustainability, and user engagement. The thoughtful integration of innovative materials, green technologies, and a strong connection to the environment and community distinguishes this project in the landscape of contemporary architecture. To truly appreciate the meticulous details and thoughtful choices that define this work, readers are encouraged to explore the project presentation further, examining architectural plans, architectural sections, architectural designs, and architectural ideas that reveal much about the vision behind this remarkable endeavor.


 Maria Paloma Sanchez Diaz
Maria Paloma Sanchez Diaz 























