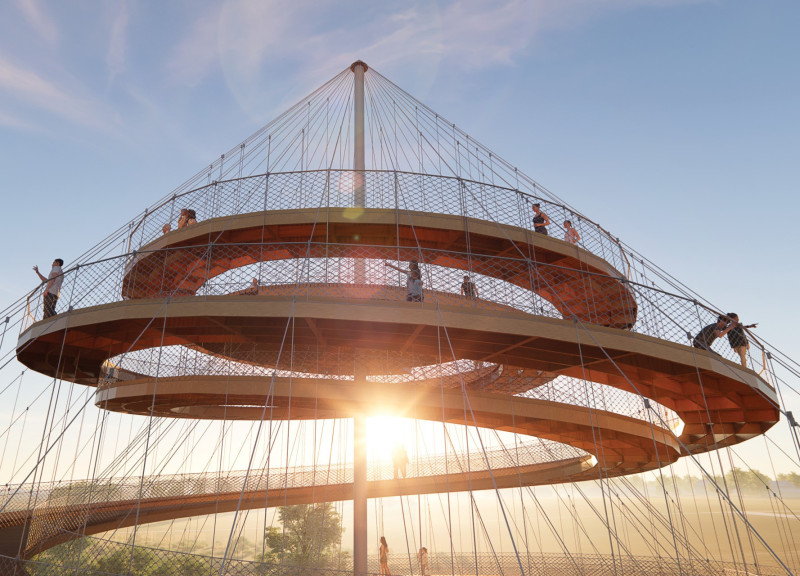5 key facts about this project
The architectural design embodies a commitment to enhancing user experience through careful spatial organization and material selection. Each area within the structure is meticulously planned, encouraging seamless movement and connectivity between spaces. The overall layout reflects a harmonious balance between open areas and intimate settings, allowing for various activities to take place concurrently without disruption.
A distinctive feature of the project is its emphasis on natural light. Expansive windows and strategically placed skylights invite daylight deep into the interior, creating a warm and inviting atmosphere. This intentional design choice not only enhances the aesthetic quality of the spaces but also contributes to energy efficiency, reducing reliance on artificial lighting. The use of low-emissivity glazing further underscores the project's sustainability ambitions, minimizing solar heat gain while maximizing views of the surrounding landscape.
The material palette is carefully curated, showcasing a blend of traditional and modern elements that echo the character of the locale. Reinforced concrete serves as the primary structural material, providing durability and a solid foundation for the dynamic form. Complementing this, the incorporation of sustainably sourced timber introduces warmth and texture, forging a connection with the natural environment. The façade displays a rhythmic interplay of these materials, creating visual interest and depth, while terracotta tiles add an authentic touch that connects the project to its regional architectural heritage.
Attention to landscape integration is another hallmark of the architectural design. Outdoor spaces are thoughtfully designed to extend the living areas into nature, employing terraces and green roofs that support biodiversity and contribute to the building's overall ecological footprint. The design advocates for a symbiotic relationship between the built environment and the surrounding ecosystem, encouraging occupants to engage with the landscape.
In terms of unique design approaches, the project embraces a forward-thinking attitude towards sustainability and technology. It incorporates smart building systems that enhance operational efficiency, allowing for adaptable environments that can respond to the needs of users. These systems include intelligent climate control, energy monitoring, and responsive lighting that adapts to occupancy patterns, ensuring comfort while promoting energy conservation.
This project also reflects a dedication to fostering community engagement. By providing flexible spaces that can accommodate various functions—from social gatherings to educational workshops—the design creates opportunities for interaction among different user groups. The layout encourages movement and exploration, with inviting pathways that guide visitors through the building and its surroundings.
Finally, the endeavor encapsulates a broader architectural ethos that values contextual sensitivity and ecological responsibility. By prioritizing the relationship between the building, its occupants, and the environment, the design not only fulfills its intended functions but also promotes a sense of place that resonates with both users and the community at large.
For those interested in exploring this architectural project further, delving into the architectural plans, architectural sections, and architectural designs will unveil additional insights into the innovative ideas that shaped its development. Engaging with these resources will provide a deeper understanding of how design decisions were made and how they contribute to the overall narrative of the project.


























