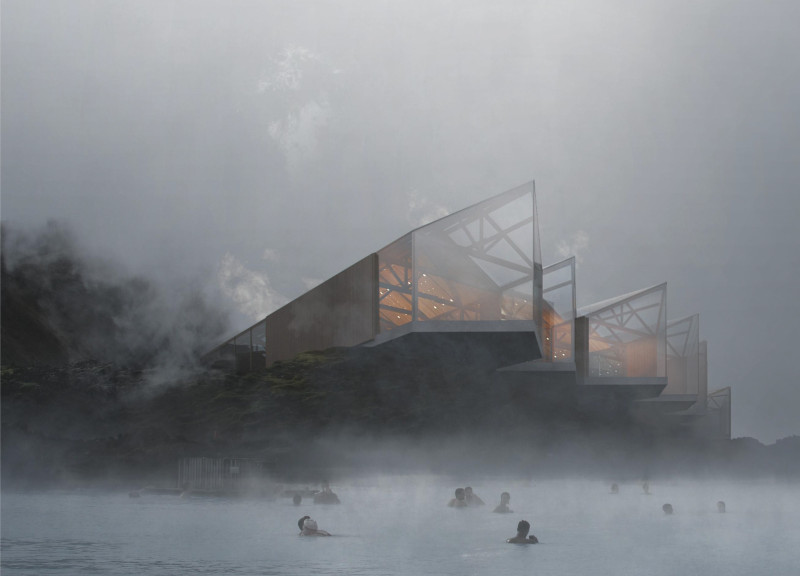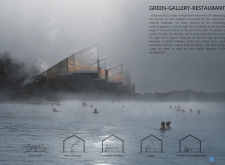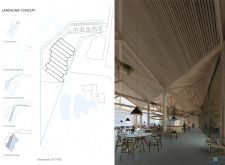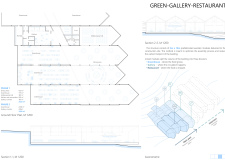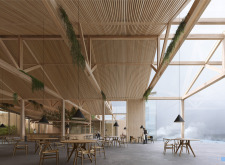5 key facts about this project
The Green Gallery Restaurant is an architectural project designed to integrate food production, education, and dining into a cohesive experience. Located in Iceland, this structure serves as a multifunctional space consisting of three primary segments: a greenhouse, a gallery, and a restaurant. The project emphasizes sustainability and interactivity, creating a narrative that connects the culinary arts with the natural environment.
The overall design utilizes a series of angular forms that effectively respond to the surrounding landscape while maximizing views of the Icelandic scenery. These forms create a dynamic aesthetic that enhances the visitor experience while supporting the project's functional needs. The architectural layout guides patrons from the educational gallery to the greenhouse and ultimately to the dining area, reinforcing the relationship between food and its cultivation.
Unique Features of the Design Approach
A key aspect of the Green Gallery Restaurant is its commitment to sustainability. The structure employs prefabricated wooden modules, allowing for efficient construction with minimal environmental impact. Large glazed surfaces increase natural lighting throughout the interior while providing panoramic views of the exterior landscape. These design choices support the project's overall ethos of harmonizing architecture with nature.
The integration of a greenhouse as part of the restaurant creates an interactive experience for visitors. This unique inclusion allows guests to engage with the food production process first-hand. The gallery space showcases educational exhibits that detail the development of food, enhancing the dining experience by informing patrons about the origins of their meals. Choosing local and renewable materials further emphasizes this sustainable approach, fostering a connection with the region's resources.
Functional Considerations and Spatial Design
The spatial organization of the Green Gallery Restaurant emphasizes a seamless flow between the three core areas. Visitors transition from the gallery, where they learn about agriculture, to the greenhouse, which provides a sensory experience of the plants that will ultimately feature in their meals, culminating in a dining area designed for enjoyment and connection. The restaurant's layout facilitates a welcoming atmosphere conducive to social interaction and community engagement.
The design takes into account the landscape's natural contours, ensuring minimal disruption to the site. Strategic landscaping complements the building's aesthetic while fulfilling functional needs such as parking and access. The project promotes ecological awareness and community involvement through its design and operational model.
To explore the architectural plans, sections, and detailed designs that illustrate these elements further, consider reviewing the full project presentation. Insights into the architectural ideas and design considerations of the Green Gallery Restaurant provide a deeper understanding of its significance and impact on sustainable architecture.


