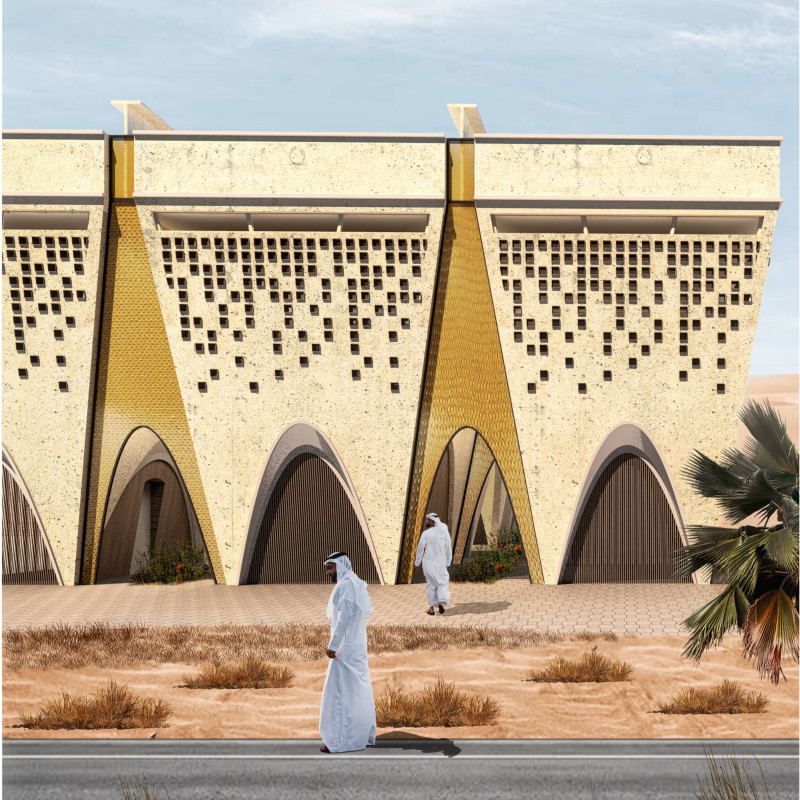5 key facts about this project
At its core, the design emerges from a concept centered on creating a seamless connection between the indoor and outdoor environments. The use of large glazed walls invites abundant natural light and offers panoramic views that enhance the spatial experience without compromising privacy. These carefully positioned openings create a dialogue with the landscape, allowing residents to experience the changing seasons and the life of the surrounding area as part of their daily routine.
An examination of the architectural design reveals a thoughtful layering of materials that not only add aesthetic appeal but also promote sustainability. The primary materials selected for this project include locally sourced timber, which offers warmth and texture, alongside concrete elements that provide structural integrity and longevity. The strategic incorporation of stone accents further grounds the building in its context, bridging the natural and the built environment. This choice of materiality not only resonates with the local vernacular but also emphasizes the project's commitment to sustainable practices by reducing the carbon footprint associated with transporting materials over long distances.
Unique design approaches are evident throughout the project, particularly in the thoughtful arrangement of space. The layout facilitates a flow that encourages social interaction among residents while still allowing for private retreats. Open-plan living areas create a sense of expansiveness, while strategically placed partitions offer the ability to create more intimate settings as needed. Outdoor terraces and balconies extend the living spaces into nature, reflecting a modern lifestyle that values both indoor comfort and outdoor engagement.
In addition to the residential aspects, the project integrates communal facilities, such as a shared garden and recreational areas, that foster a sense of community and belonging. This approach aligns with contemporary architectural ideologies that emphasize the importance of connectedness in urban environments, addressing not only housing needs but also creating opportunities for neighbors to come together and interact.
Throughout the design process, careful consideration has been given to sustainability practices, including energy-efficient systems such as solar panels and natural ventilation strategies that reduce reliance on mechanical heating and cooling. This environmental sensitivity mirrors broader trends in architecture that aim to minimize energy consumption and enhance the ecological footprint of buildings.
The juxtaposition of modern architectural forms with traditional elements reflects not just an aesthetic choice but a philosophical commitment to honor the history and culture of the location. This sensitivity is particularly evident in the project's roof design, which incorporates overhangs that provide shade and shelter and are reminiscent of local architectural styles.
The overall project embodies a holistic vision that prioritizes harmony between the built environment and the natural landscape, manifesting a deep-seated commitment to community and sustainability. By embracing a design language that respects its context while pushing forward with innovative ideas, this architectural endeavor stands as a testament to thoughtful design in the 21st century.
For a deeper insight into the various dimensions of this architectural project, including architectural plans, architectural sections, and the intricate details of the architectural designs, readers are encouraged to explore the project presentation further. Engaging with these elements will provide a richer understanding of the architectural ideas that informed this remarkable initiative.


























