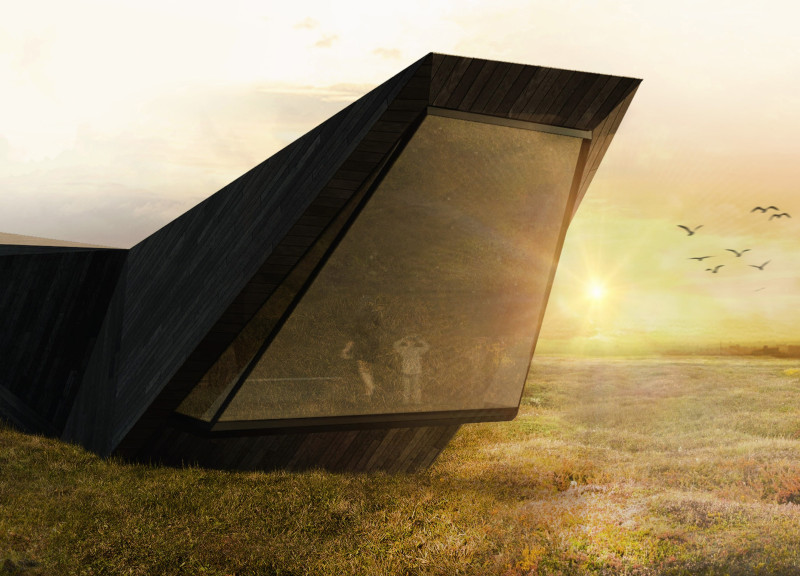5 key facts about this project
The design consists of a triangular geometry, which distinguishes the building as a form that naturally resonates with the surrounding shapes of the land. This three-part configuration includes the "tale," "main body," and "head," each section contributing to an overall aesthetic that reflects the rugged landscape of Iceland. Visitors enter the structure via a gentle ramp leading to the southern side, an approach that enhances the experience of transition from the external environment into the informative interior spaces.
Within the building, the spatial organization is methodically planned around a continuous pathway that guides visitors through three main public areas. The Lava Fields Exhibition Space lies at the front, intended to engage visitors with the geological context of the region. The Multi-use Hall, situated strategically to provide panoramic views of the volcano, can be utilized for various cultural events and gatherings. Finally, the Sitting Area is designed to overlook Lake Myvatn, encouraging contemplation and a deeper appreciation of the serene landscape.
As for the materials employed in this architectural project, there is a deliberate choice to use materials that resonate with the natural surroundings. The exterior features a metal framework covered with black wooden boards, a combination that not only provides structural integrity but also integrates the building into the dark volcanic terrain. The choice of glazing plays a crucial role as well, enabling natural light to flood the interior while framing exceptional views of the landscape. This strategic use of transparency breaks the barriers between the inside and outside, drawing nature into the experience of the building.
One unique aspect of the Anima Locus project is the incorporation of technology with architectural design. The large glazed windows serve as both views to the exterior and as projection screens for dynamic displays. This innovative feature allows the building to present scheduled shows that highlight the cultural and ecological evolution of the area. Additionally, augmented reality displays enable visitors to visualize historical geographies, creating a richer, interactive experience.
The thoughtful integration of these modern technologies into the architectural fabric offers a practical and engaging means to educate and inspire visitors, transforming them from passive observers into active participants in exploring the site’s narratives. As a result, Anima Locus stands as an exemplary model of how architecture can intertwine with its environment and cultural identity, providing both a functional space and a platform for storytelling.
This project emphasizes a deep respect for its natural surroundings while facilitating community engagement and fostering an appreciation for Iceland's environmental heritage. For those interested in gaining a thorough understanding of the project’s architecture, exploring the architectural plans, sections, and designs will provide valuable insights into the carefully considered ideas behind Anima Locus. Engaging with these elements will illuminate the distinctive approaches that have informed this project, showcasing its ability to resonate with both local identity and the broader landscape.


























