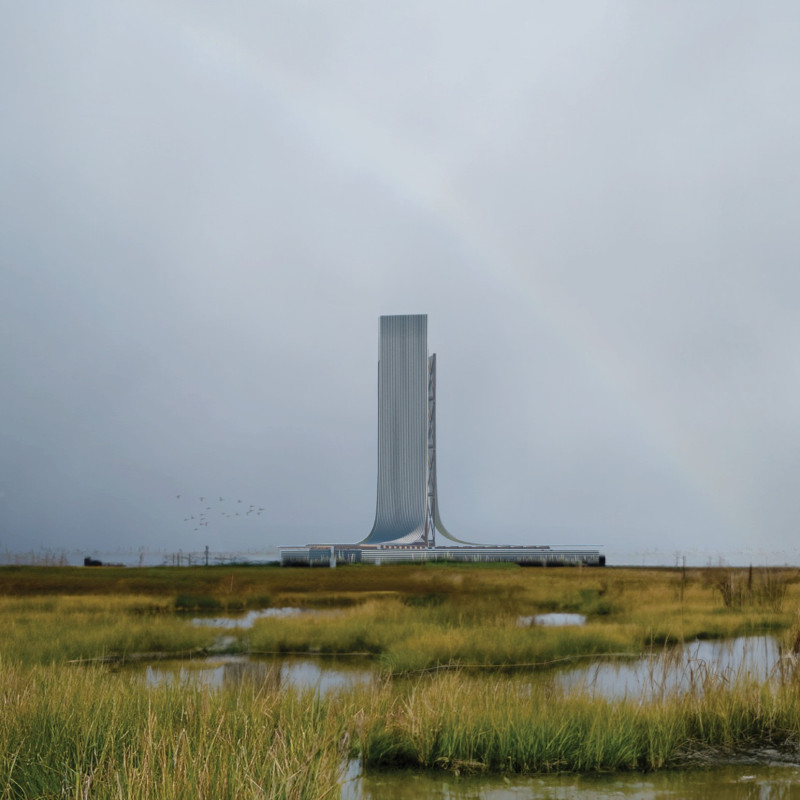5 key facts about this project
The design embodies a fusion of contemporary aesthetics and traditional building techniques, resulting in a structure that is both innovative and respectful of local architectural heritage. Emphasizing sustainability and ecological sensitivity, this project aims to minimize its environmental footprint while maximizing comfort and usability for its occupants. The building’s layout has been carefully planned to facilitate movement and flow, ensuring that spaces are versatile and adaptable to various activities.
Among the important elements of this project are its spatial configurations, which include open areas that invite collaboration and interaction, alongside private spaces designed for reflection and retreat. With features such as large windows and strategically placed skylights, the design allows natural light to permeate throughout, creating a warm and inviting atmosphere. This not only enhances the aesthetic quality of the interiors but also contributes to energy efficiency by reducing reliance on artificial lighting.
An extensive use of materials underscores the project’s commitment to sustainability. Reinforced concrete forms the backbone of the structure, providing durability and structural integrity. Glass is employed to create a seamless connection between indoor and outdoor environments, while steel elements offer flexibility in design without compromising strength. The use of wood throughout, particularly in interior finishes and cladding, introduces warmth and a sense of nature into the built environment, appealing to modern sensibilities while reflecting traditional craftsmanship.
Brick is thoughtfully incorporated into the exterior, grounding the building within its historical context and enhancing the visual narrative of the project. This choice of materials not only serves functional purposes but also speaks to the architectural intention of creating a dialogue between the building and its locality.
Unique design approaches are evident in the incorporation of green roofs and rainwater harvesting systems, which exemplify a commitment to ecological stewardship. These features contribute to biodiversity, improve insulation, and reduce water runoff, highlighting a forward-thinking approach to architecture. The design engages with passive solar principles to further optimize energy use, ensuring a comfortable environment throughout the year.
The interior spaces are intentionally designed to foster community engagement while providing individuals with the opportunity for solitude when needed. Flexible partitioning allows for a dynamic arrangement of spaces, catering to various gathering types, from large community events to smaller meetings or individual workspaces. The integration of local artwork within the design reinforces a sense of place, celebrating the cultural heritage that enriches the project.
Potential occupants and visitors are likely to find value in the attention to detail and careful consideration of functionality throughout. The architectural plans reveal a comprehensive approach to design that prioritizes user experience alongside environmental responsibility. Visitors are encouraged to delve deeper into the various architectural sections and designs that illustrate the project’s flow and spatial qualities.
For those interested in a closer examination of the architectural ideas that underpin this project, exploring its presentation further offers a valuable opportunity. From understanding the nuances of the architectural designs to appreciating the intricacies of the architectural plans, each component invites a deeper engagement with the project and its many layers of meaning.


























