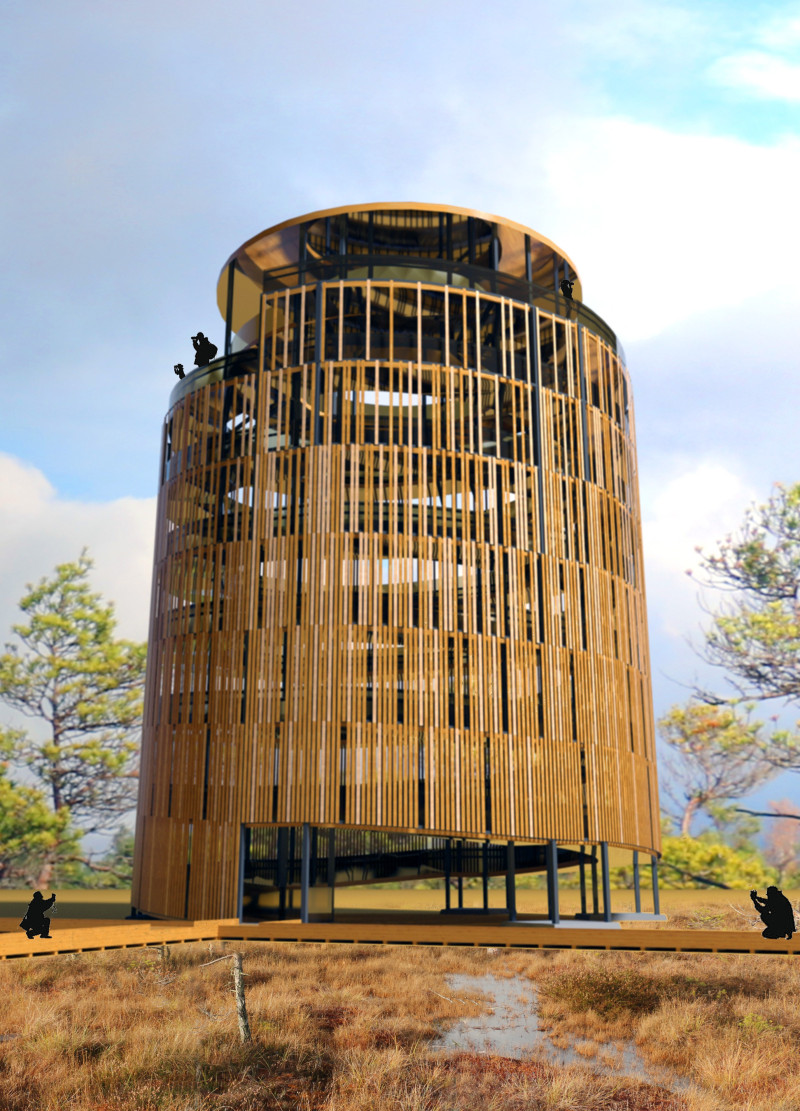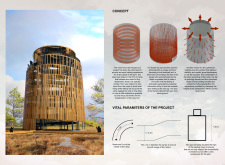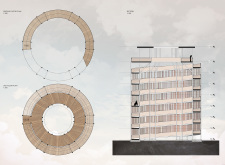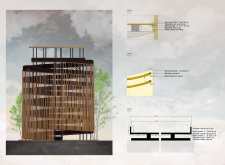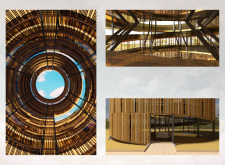5 key facts about this project
This project serves as a multipurpose facility, accommodating a range of activities and functions tailored to meet the needs of its users. One of the core elements of the design is its emphasis on open spaces, which are designed to foster interaction and collaboration among visitors. The layout facilitates a fluid movement from one area to another, enhancing the overall user experience and promoting engagement with the architecture itself.
A key feature of the design is its architectural envelope, which comprises a combination of large glazed surfaces and strategically placed overhangs. This not only allows for ample natural light to flood the interior but also minimizes the need for artificial lighting, thereby reducing energy consumption. The choice of materials plays a crucial role in both the aesthetic and functional aspects of the project. The primary materials utilized include reinforced concrete, sustainably sourced timber, and high-performance glass. Each of these materials has been selected not only for its structural performance but also for its ecological footprint and visual appeal.
The concrete provides a robust and durable framework that supports the overall design while contributing to the thermal mass of the building. Timber elements bring warmth and a tactile quality to the spaces, creating a welcoming atmosphere that connects visitors to nature. Glass, used extensively throughout, enhances the visual continuity between interior spaces and the surrounding landscape, effectively blurring the boundaries between the built and natural environments.
Unique design approaches evident in the project include the incorporation of green roofs and living walls, which contribute to biodiversity and improve air quality. These elements not only serve aesthetic purposes but also promote environmental sustainability, aligning with contemporary architectural practices that prioritize ecological impact. The project incorporates passive design strategies, such as cross ventilation and solar orientation, to enhance energy efficiency further.
The interior layout prioritizes user experience, featuring adaptable spaces that can be repurposed for different community activities. This flexibility is vital, as it accommodates a diverse range of programs from artistic exhibitions to educational workshops, making the building a valuable asset to the community. Each space has been designed to encourage a sense of place and belonging among its users, reinforcing the vision of a multifunctional hub that serves people from all walks of life.
Distinctive architectural ideas reflect a broader narrative woven into the fabric of the building. The design philosophy embraces the notion of connectivity, both within the building and with the external environment. Pathways are designed to facilitate easy navigation, while areas for social interaction are thoughtfully positioned to encourage spontaneous encounters and relationship building among users.
For those interested in exploring the depth of this architectural project, further details can be discovered through an examination of the architectural plans and sections, as well as the overall architectural designs that illustrate the innovative ideas behind the project. Engaging with these elements offers a deeper understanding of the design intentions and the careful considerations that inform each aspect of this multifaceted architectural endeavor.


