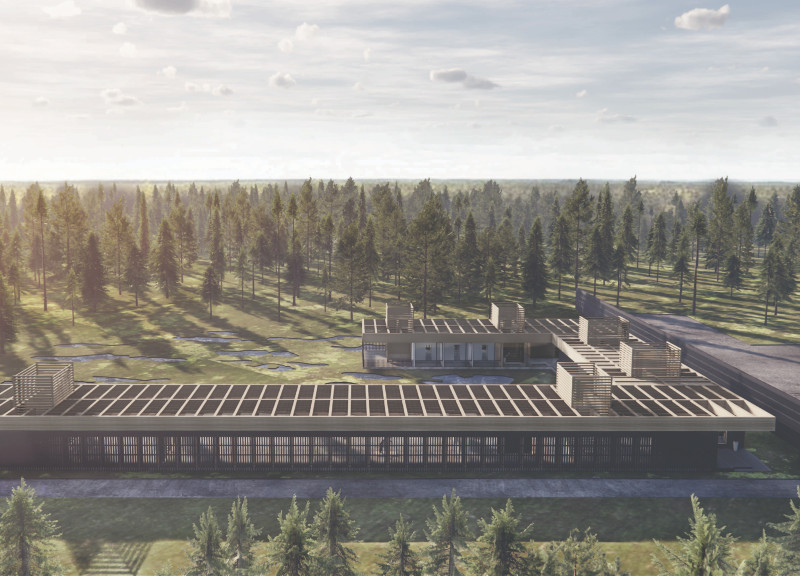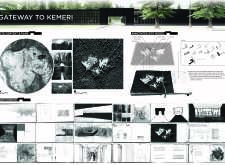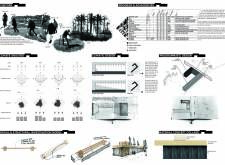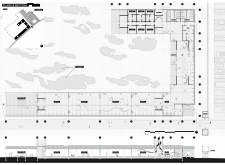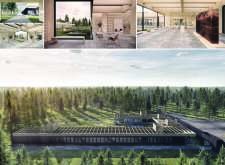5 key facts about this project
At its core, the Gateway to Kemeri serves multiple functions. It acts as a visitor center, providing educational resources and exhibition spaces aimed at informing the public about the unique ecosystem of the Kemeri region. Additionally, it includes facilities for researchers, creating an environment conducive to study and exploration. The layout encompasses areas for both temporary lodging and interactive exhibits that engage visitors with the surrounding landscape, showcasing the park's rich biodiversity and importance in ecological conservation.
The architectural design emphasizes a connection with the natural surroundings. Large glass windows are integrated throughout the structure, offering panoramic views of the park's vast wetlands, forests, and wildlife. This design choice not only enhances the aesthetic appeal but also fosters a continuous dialogue between the interior and the exterior, blurring the boundaries between built form and nature. The emphasis on transparency encourages visitors to fully engage with the surroundings, inviting them to appreciate the tranquil beauty of the park.
An important aspect of the project is its materiality, which is purposefully selected to reflect the local environmental context. The use of glazed steel in the structure provides modern detailing while ensuring durability, and timber elements are employed extensively, bringing a tactile warmth and fostering a sustainable approach. Concrete forms the basis of foundational components, bridging stability and functionality. This material palette not only meets the demands of contemporary architecture but also resonates with the local vernacular, creating a sense of belonging within the park's landscape.
Spatial organization is meticulously planned to facilitate the various activities occurring within the building. The visitor center is situated at the heart of the project, designed to promote a smooth flow of movement from the exterior to the interior. The zoning of spaces allows for public engagement in exhibition areas while providing quieter environments for research activities and accommodation. This structured yet flexible approach reflects an understanding of diverse visitor needs and enhances the overall user experience, making it an inviting hub for both exploration and education.
Unique design approaches are evident throughout the project. The architecture incorporates climatic considerations, such as overhangs that provide shade during summer months while ensuring warmth through solid insulation in winter. These strategies emphasize energy efficiency and establish a model for sustainable design practices. Furthermore, variations in ceiling heights and spatial volumes create dynamic experiences within the interior, encouraging visitors to navigate the building in an engaging manner.
Overall, the Gateway to Kemeri embodies a respectful and innovative response to its environmental context, fostering a deeper understanding of nature in a supportive architectural framework. This project does not simply serve as a structure; it is a facilitator of experiences that connect people with the natural world. For a more comprehensive understanding of the architectural plans, sections, and designs associated with this project, readers are encouraged to explore the full presentation. Engaging with the details will provide deeper insights into the architectural ideas that shape this significant contribution to the Kemeri National Park.


